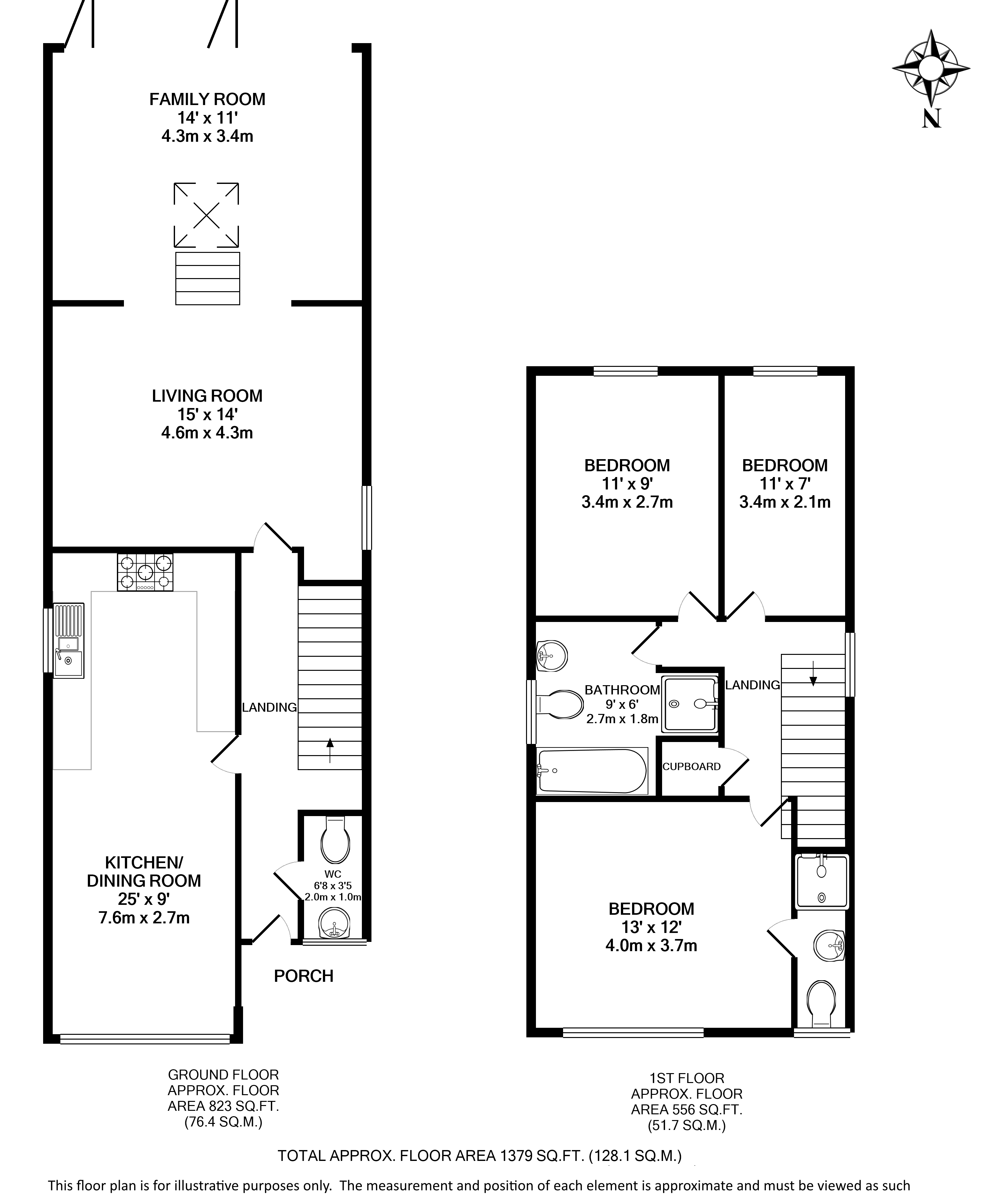Green Lane, St. Albans, St Albans, AL3 6EU
- Bedrooms
- 3
- Bathrooms
- 2
- Receptions
- 2
- Council Tax:
- E
- EPC:
- C
A stunning family home with off-street parking, an impressive kitchen/dining room, double living and family rooms and a lovely 120ft. South facing garden.
Upon entering the home, you are met with a view through the house to the sunny living and family rooms, which overlook the garden beyond. Off the hallway is cloakroom with w/c.
Immediately off the hallway is the spacious eat-in kitchen. With integrated appliances including a fridge/freezer and dishwasher. The kitchen is designed with beautiful wooden worktop surfaces, a great range of white high gloss units, a five ring gas hob and striking tiled splashback. The dining area is flooded with natural light through the window that looks out to the front.
To the rear of the house is the impressive double living and family rooms. The raised living room has a study area ideal for the home office worker. Stepping down into the family room, with vaulted ceiling, light streams down from the large Velux window. Bi-folding doors reveal the raised decked terrace with a glorious view along the South facing garden.
The first floor accommodation comprises a large principal bedroom with en-suite shower room and fitted wardrobes. There are also two further double bedrooms, both with fitted wardrobes and views out to the garden and a large white family bathroom suite with separate shower cubicle and bath.
This wonderful family home is located just off Harpenden Road, within walking distance to local junior schools and St Albans Girls School (STAGS). The location also provides easy access to the vibrant St Albans City centre with its plethora of eateries, twice weekly local market and of course, the stunning Cathedral. Beautiful open parkland and St Albans mainline station are located nearby and the surrounding road links including the M1, A414 and M25 motorways.
Council Tax Band: E
Council Tax Payable: £2,758.72
Holding Deposit: £553.85
Total Deposit: £2,769.23





























