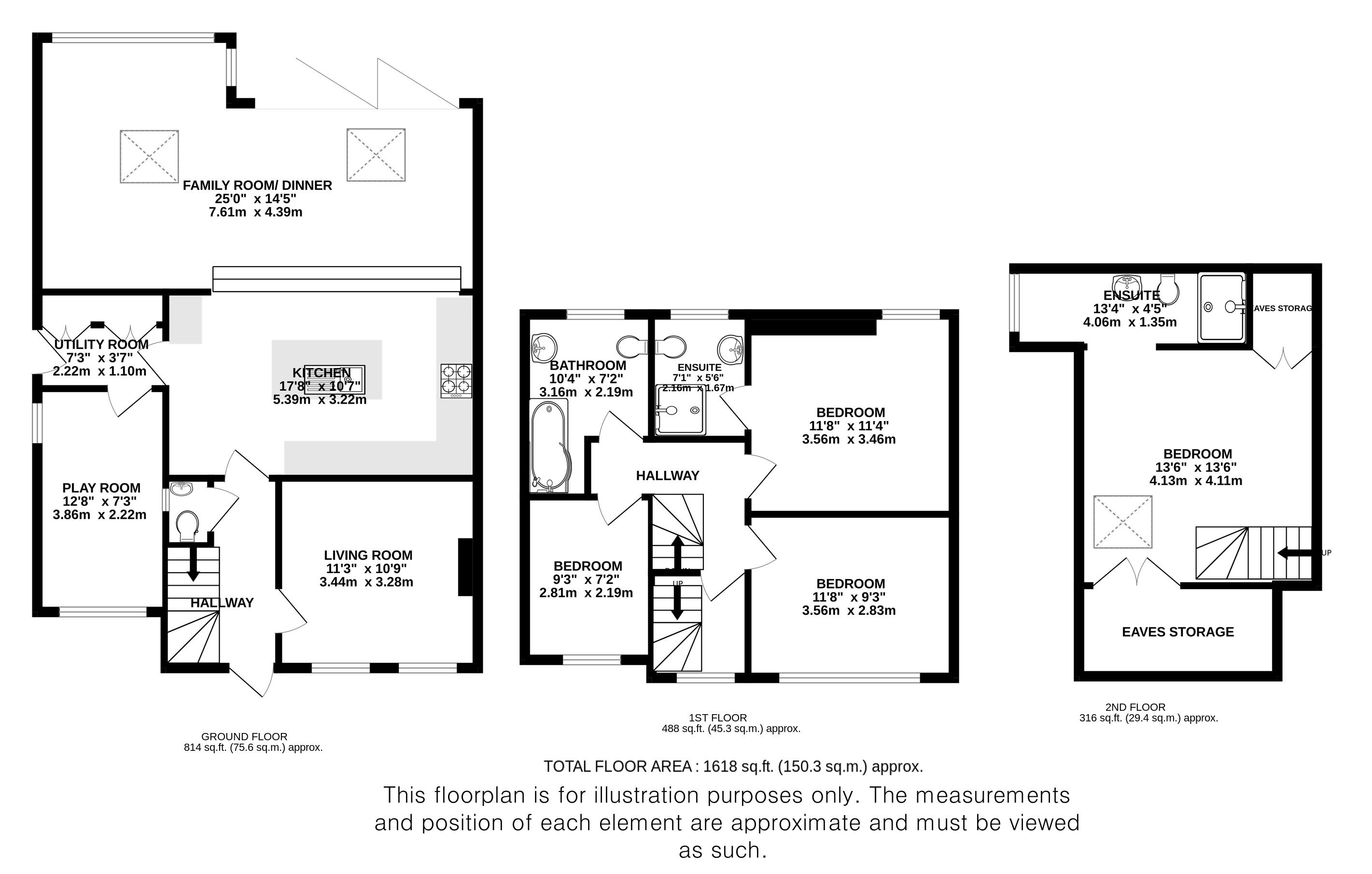Moreton End Lane, Harpenden, AL5 2EY
- Bedrooms
- 4
- Bathrooms
- 3
- Receptions
- 3
- Council Tax:
- F
- EPC:
- E
- Freehold
A characterful 1910 semi-detached family home, beautifully presented and perfectly positioned on the edge of Harpenden’s sought-after Avenues.
At the front of the house is a welcoming living room with sash windows, shutters and a feature fireplace with Bioethanol stove, flanked by fitted cupboards and shelving. This room can also double as a guest space when needed. To the rear, the house opens into a striking split-level kitchen, dining and family area, flooded with light from a large picture window and bi-fold doors onto the garden. A playroom, utility and guest WC complete the ground floor.
Upstairs, the first floor offers three bedrooms, one with en-suite, including a bright front bedroom with triple sash windows. The third bedroom is currently used as a study/guest room and there is also a family bathroom.
The top floor is dedicated to the principal suite, with a modern en-suite shower room and eaves storage.
Outside, the garden features timber decking leading to a lawn with a children’s play area, raised sun deck and storage shed, with gated access to two off-road parking spaces.
Built in 1910, this home retains the character and detail of its era while blending beautifully with later improvements. Moreton End Lane is a wide, peaceful road known for its Edwardian homes and leafy setting, with excellent schools such as Roundwood Park and Roundwood Primary just a short walk away.
Council Tax Band F: £3,383.72 (2025/26)
Buyers Information:
In compliance with the UK's Anti Money Laundering (AML) regulations, we are required to confirm the identity of all prospective buyers at the point of an offer being accepted and use a third party, Identity Verification System to do so. There is a nominal charge of £48 (per person) including VAT for this service. For more information, please refer to the terms and conditions section of our website.















































