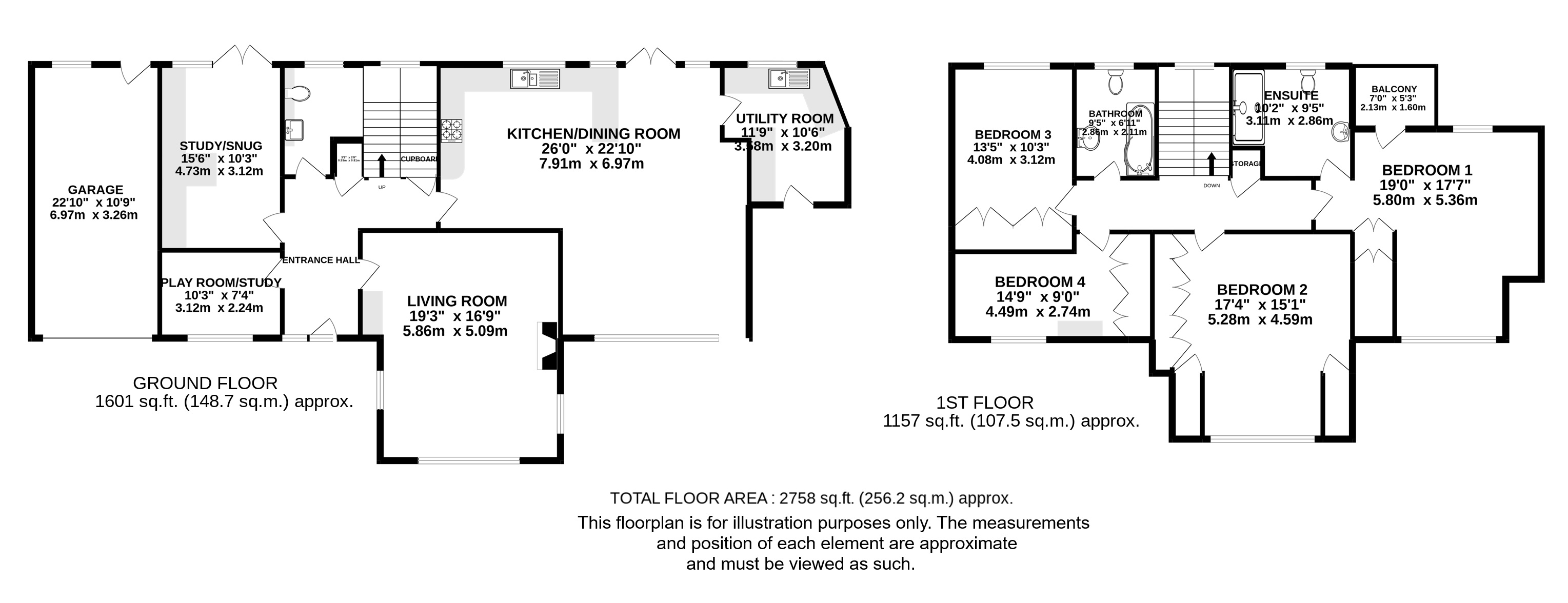A fine four double bedroomed, detached family home, offering a delightful private plot, located in the enduringly sought-after location of Roundwood Park.
This fantastic family residence offers a wonderful blend of spacious living and bedroom accommodation across its two levels.
The property is approached via remote controlled gates from the road which open onto the generous frontage offering fantastic privacy.
Internally the welcoming reception hall gives access to the generous living room which overlooks the front of the house. There are two further reception rooms including the study with extensive built-in furniture and a comfortable sitting room. The kitchen diner is a hugely impressive space. Extending to over 26' this forms an excellent hub for family living. The room incorporates a well-equipped kitchen and a bright dual aspect family/dining room along with the added benefit of a large utility room located just off.
Upstairs the principal bedroom overlooks both the front and rear of the plot. A charming balcony overlooks the garden and the room is served by a luxuriously appointed en-suite with a double-sized shower cubicle. The three remaining bedrooms are all doubles offering built in storage and served by a high quality family bathroom.
Outside to the front there is extensive parking on the gravelled drive leading to the attached single garage with remote control garage door. The rear garden has a large sandstone patio area adjacent to the rear of the house with the rest of the garden set to lawn with areas of flower beds and mature hedging to the boundaries.
The property is approached via remote controlled gates from the road which open onto the generous frontage offering fantastic privacy.
Internally the welcoming reception hall gives access to the generous living room which overlooks the front of the house. There are two further reception rooms including the study with extensive built-in furniture and a comfortable sitting room. The kitchen diner is a hugely impressive space. Extending to over 26' this forms an excellent hub for family living. The room incorporates a well-equipped kitchen and a bright dual aspect family/dining room along with the added benefit of a large utility room located just off.
Upstairs the principal bedroom overlooks both the front and rear of the plot. A charming balcony overlooks the garden and the room is served by a luxuriously appointed en-suite with a double-sized shower cubicle. The three remaining bedrooms are all doubles offering built in storage and served by a high quality family bathroom.
Outside to the front there is extensive parking on the gravelled drive leading to the attached single garage with remote control garage door. The rear garden has a large sandstone patio area adjacent to the rear of the house with the rest of the garden set to lawn with areas of flower beds and mature hedging to the boundaries.






















