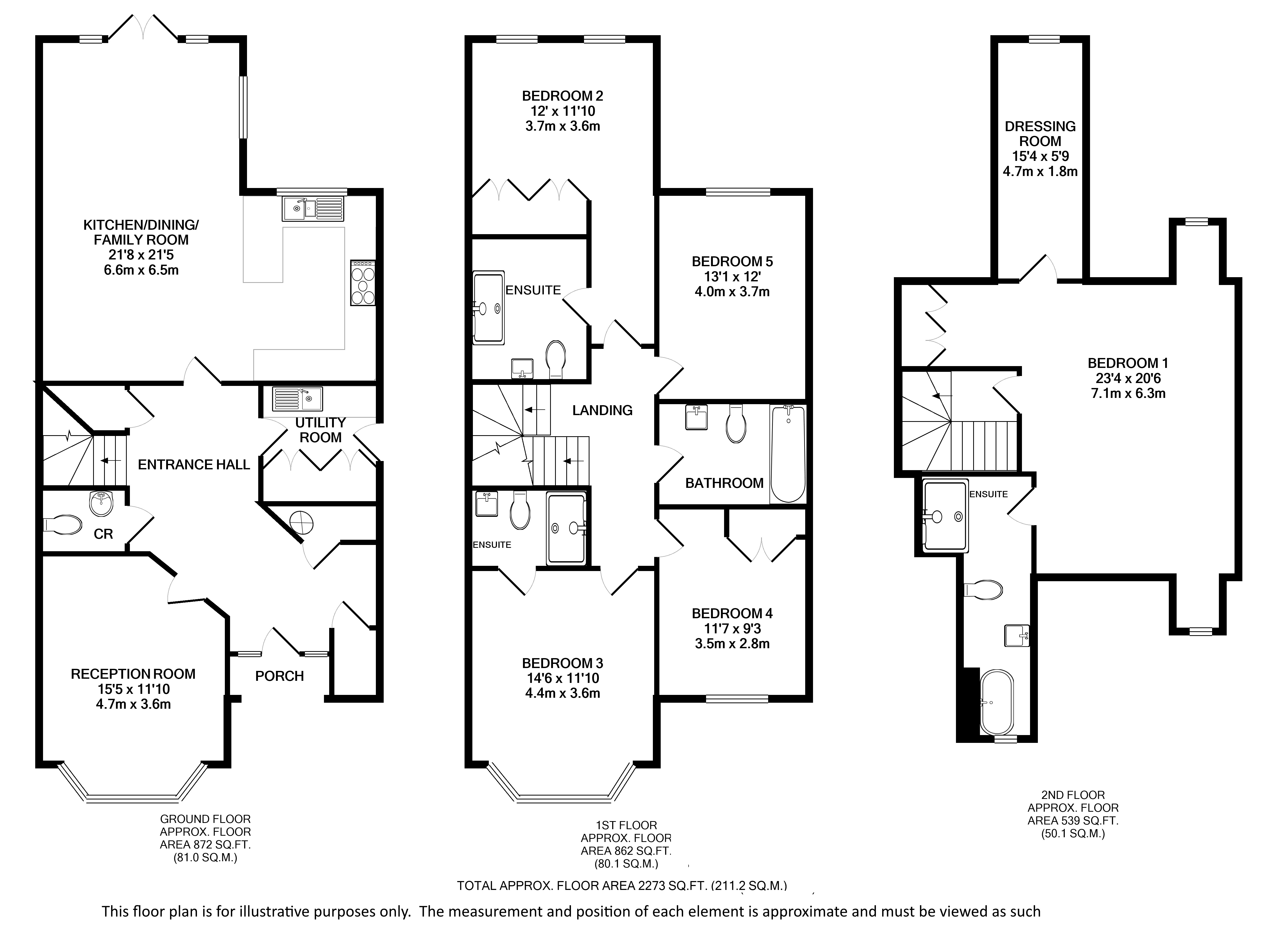Magnolia Gardens, St. Albans, Hertfordshire, AL1 1AT
- Bedrooms
- 5
- Bathrooms
- 4
- Receptions
- 2
- Council Tax:
- G
- EPC:
- B
A simply stunning family home set on the prestigious Magnolia Gardens, St Albans, Perfectly placed for access to the City centre and mainline station
Upon entering the property, you are met with a wide and welcoming entrance hall. This modern property benefits gas underfloor heating throughout the ground and first floor.
Just off the entrance hall to the front of the property is the first reception room with an impressive bay window looking out to the front garden and parking. There is also a downstairs w.c. cloakroom and utility room with side access to the garden and side gate.
Leading on from the hallway through solid oak double doors is the heart of the home, the beautiful open-plan kitchen, dining and family room with views out to the rear garden. The dining area is cleverly arranged around banquet seating providing flexible family dining.
The kitchen is finished with granite worktops, a spacious breakfast bar and integrated appliances including double ovens, microwave, dishwasher, five ring gas hob and an American style double door fridge freezer with filtered water and ice maker.
Accessed through double French windows, the garden with Indian sandstone patio area is laid to lawn and bordered with flower beds containing a variety of shrubs and plants and irrigation system. To the rear is a single garage with electric door and useful direct access from the garden.
Throughout the house are integrated SONOS ceiling speakers providing the soundtrack to family life.
To the first floor there are four double bedrooms, two with en-suites, as well as a stylish family bathroom. T
To the second floor, the grand principal bedroom suite, dressing room and stunning bathroom with roll top bathtub and walk in shower, spans the full width of the house. Double aspect windows to the front and rear, flood the room with natural light.
This wonderful home has two allocated off-street parking spaces to the front, as well as a single garage to the rear.
Magnolia Gardens is a private road, situated just off St AlbanÂ’s London Road. This ideal family location has an excellent selection of schools and nurseries. A short walk to St Albans bustling City centre and the beautiful open spaces of Verulamium Park. Nearby St Albans mainline railway station has direct trains to Kings Cross St Pancras and Eurostar terminal in London which can be reached in 20 minutes, as well as direct trains to Luton airport, Gatwick airport and Brighton. Similarly, St Albans Abbey Railway Station has connections to Watford Junction and London Euston is easily reached.
Council Tax Band: G
Council Tax Payable: £3,761.89
Holding Deposit: £1,038.46
Total Deposit: £5,192.3



































