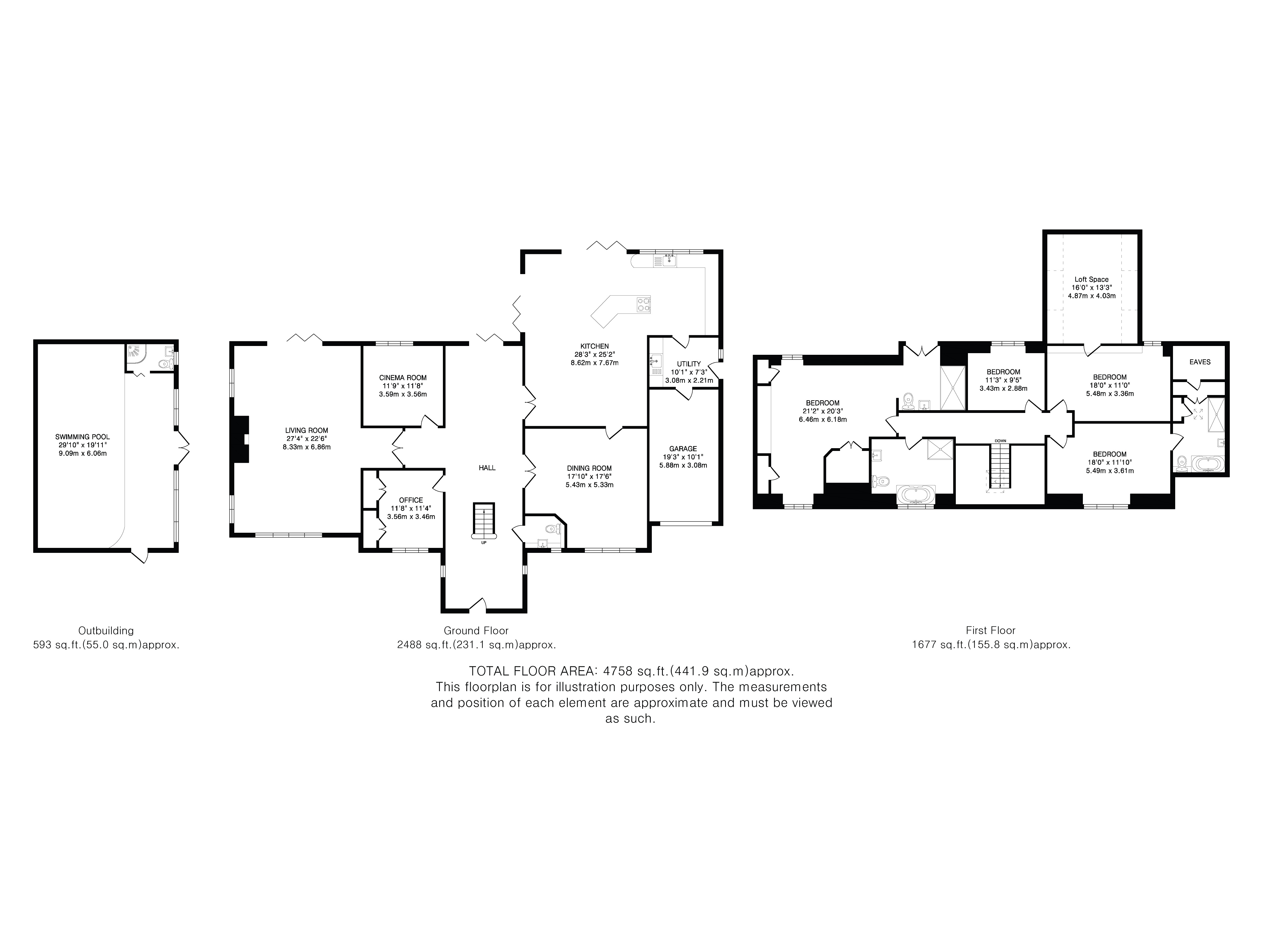This spectacular four-bedroom detached family home offers an impressive amount of immaculately presented accommodation, set within a private road in the highly sought-after village of Lilley, surrounded by beautiful open countryside. Extended and styled to a superb standard throughout, the proper...
The ground floor begins with a striking entrance hall that sets the tone for the rest of the property. From here, you access a private study with fitted wardrobes, a dedicated cinema room, and a stunning main living room, which features an open fireplace and bi-folding doors that lead out to the rear garden. A formal dining room connects through to a spectacular open-plan kitchen, breakfast and dining area, seamlessly linking to a further sitting room, also with access to the garden via bi-fold doors. The layout is completed by a cloakroom, a utility room, and an internal door to the single integral garage.
Upstairs, the first floor presents four well-proportioned bedrooms, each finished to a high standard. The principal bedroom and second bedroom both feature luxurious en-suite shower rooms, while the remaining two bedrooms are served by a stylish refitted family bathroom. All rooms are light, spacious, and tastefully decorated.
One of the standout features of this home is the detached pool house in the rear garden, which offers an additional 593 sq. ft. of space. Pine-panelled and beautifully maintained, it includes a heated indoor swimming pool and a separate shower room, making it perfect for family enjoyment and entertaining all year round.
Outside, the property is accessed via remote-controlled electric gates leading to a carriage-style shingle and block-paved driveway, offering ample off-road parking and access to the garage. The front garden is neatly landscaped with a lawn, mature planting and trees, while the rear garden is equally well kept, with a combination of lawn, patio space, and various raised decked areas ideal for relaxing or outdoor dining. The garden is enclosed by established shrubs and trees, creating a private and peaceful setting.
The home is heated via an oil-fired boiler, with underfloor heating throughout the ground floor and radiator heating upstairs. Cat 5 cabling is installed to the study, offering a ready-made home working environment.
Lilley is a charming village and civil parish nestled between Hitchin and Luton in Hertfordshire, surrounded by picturesque open countryside. The village features a historic church, partially rebuilt in the 19th century, which retains original architectural elements and a striking Elizabethan heraldic memorial. There is also a traditional village pub, adding to its rural appeal. Just a 10-minute drive away, Hitchin offers a vibrant town centre and a range of well-regarded schools.
Council Tax Band G: £4,019.37 (2025/26)
Buyers Information:
In compliance with the UK's Anti Money Laundering (AML) regulations, we are required to confirm the identity of all prospective buyers at the point of an offer being accepted and use a third party, Identity Verification System to do so. There is a nominal charge of £48 (per person) including VAT for this service. For more information, please refer to the terms and conditions section of our website.




















