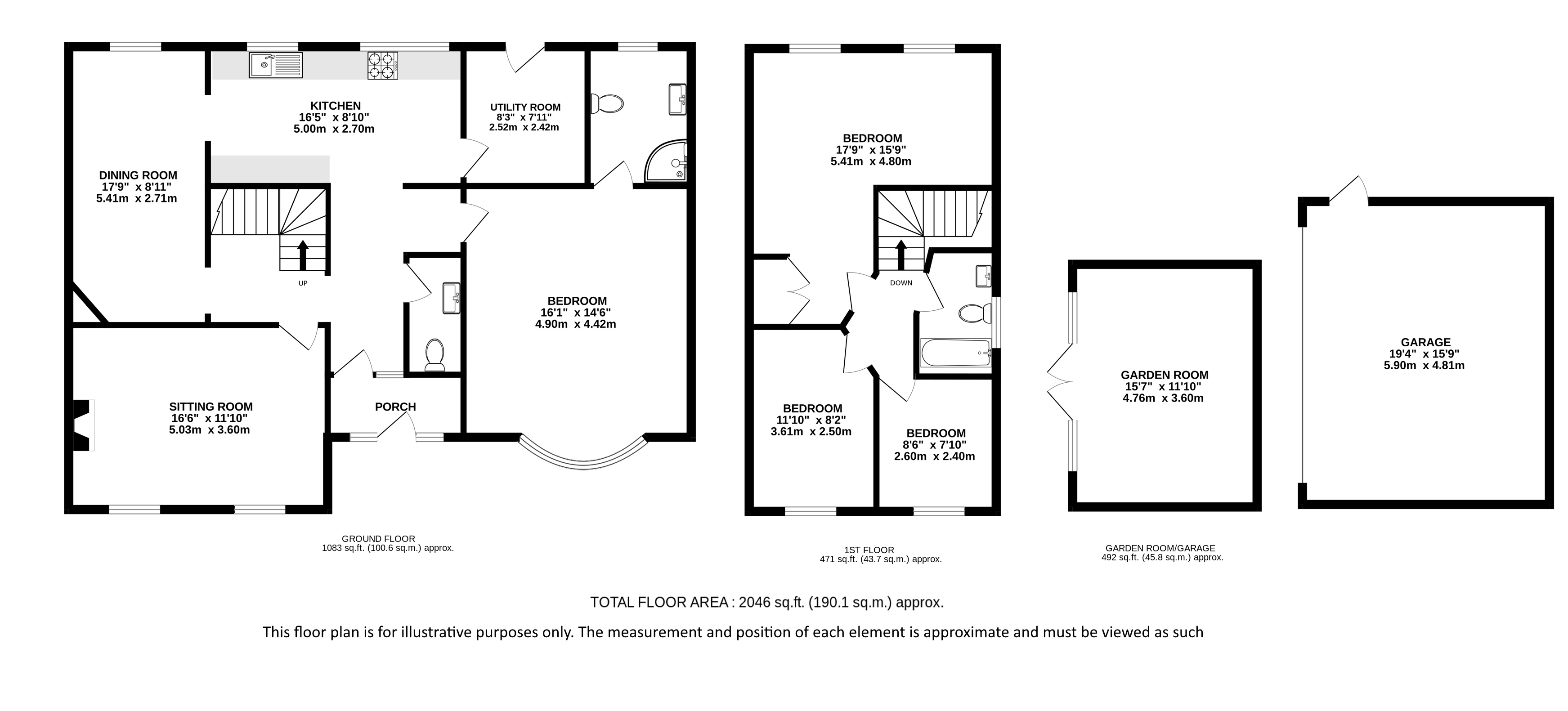Bridge Cottages, Sandridgebury Lane, St. Albans, Hertfordshire, AL3 6JE
- Bedrooms
- 4
- Bathrooms
- 2
- Receptions
- 2
- Council Tax:
- F
- EPC:
- D
- Freehold
A charming semi-detached home on a sizeable plot in a semi-rural location close to St Albans Girls School. This four bedroom property has spacious and flexible accommodation and a detached double garage.
Set back from the road, with parking available for several vehicles, the front door opens into the entrance hall, where there is a useful WC and this leads through to a bright kitchen at the rear, well equipped with ample storage and space for appliances and with a useful utility room adjacent. The kitchen opens into a reception room at the rear of the house, currently in use as a formal dining room and there is a lovely separate living room to the front, with two large Georgian-style windows with low sills. An extension to the side of the house has created a spacious room with a large, curved bay window which could serve a number of purposes, but which is currently in use as a bedroom with a large en-suite shower room.
There are three bedrooms on the first floor, two of which are doubles, and the largest of which occupies the full width of the house and has windows overlooking the gardens. All three bedrooms have access to a family bathroom off the landing.
The wraparound gardens are particularly impressive and mature trees on the boundaries give a good level of privacy. The property has a good sized timber Garden Room and there is also a detached double garage to the side.
Council Tax Band: F £3,175.51 (2024/2025)














































