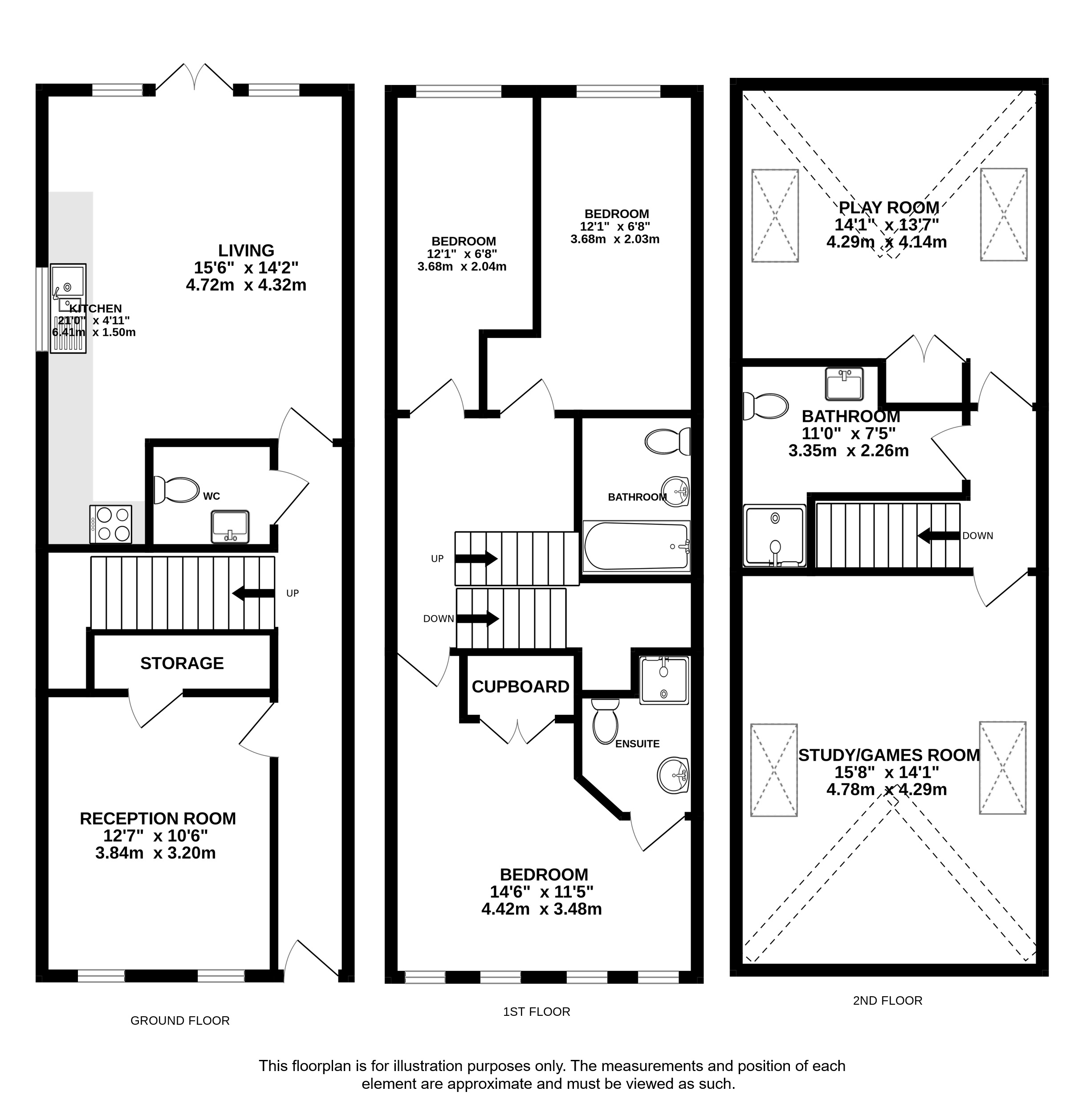Luton Road, Harpenden, Hertfordshire, AL5 2UB
- Bedrooms
- 3
- Bathrooms
- 3
- Receptions
- 4
- Council Tax:
- F
- EPC:
- B
A beautifully presented three-storey semi-detached home with driveway, garden and versatile living space.
On the ground floor, a bright and welcoming reception room enjoys plenty of natural light, while the stylish open-plan kitchen and dining area features integrated appliances and double doors leading out to a private patio garden, complete with a shed and side access. Additional features include under-stairs storage and a downstairs cloakroom.
The first floor comprises three well-proportioned bedrooms. The principal bedroom includes fitted wardrobes and en suite shower room. A modern family bathroom with a bath and overhead shower serves the remaining bedrooms on this floor.
The top floor offers two spacious versatile rooms, previously used as a snug and a games room. Both rooms are flooded with natural light from the Velux windows and are complemented by a shower room, creating an ideal space for guests, a home office, or additional living areas.
Finished to a high specification throughout, the property features ceramic tiled bathrooms, fitted blinds throughout, and neutral décor, making it ready to move straight into with minimal effort.
Located in a sought-after area, this exceptional property offers easy access to local amenities, reputable schools, and excellent transport links. Just 0.3 miles away, Harpenden's Victorian tree-lined centre awaits, with its delightful array of shops, pubs, and restaurants. The proximity of Harpenden station, located under half a mile away, allows for a swift commute to central London in just under 30 minutes.



































