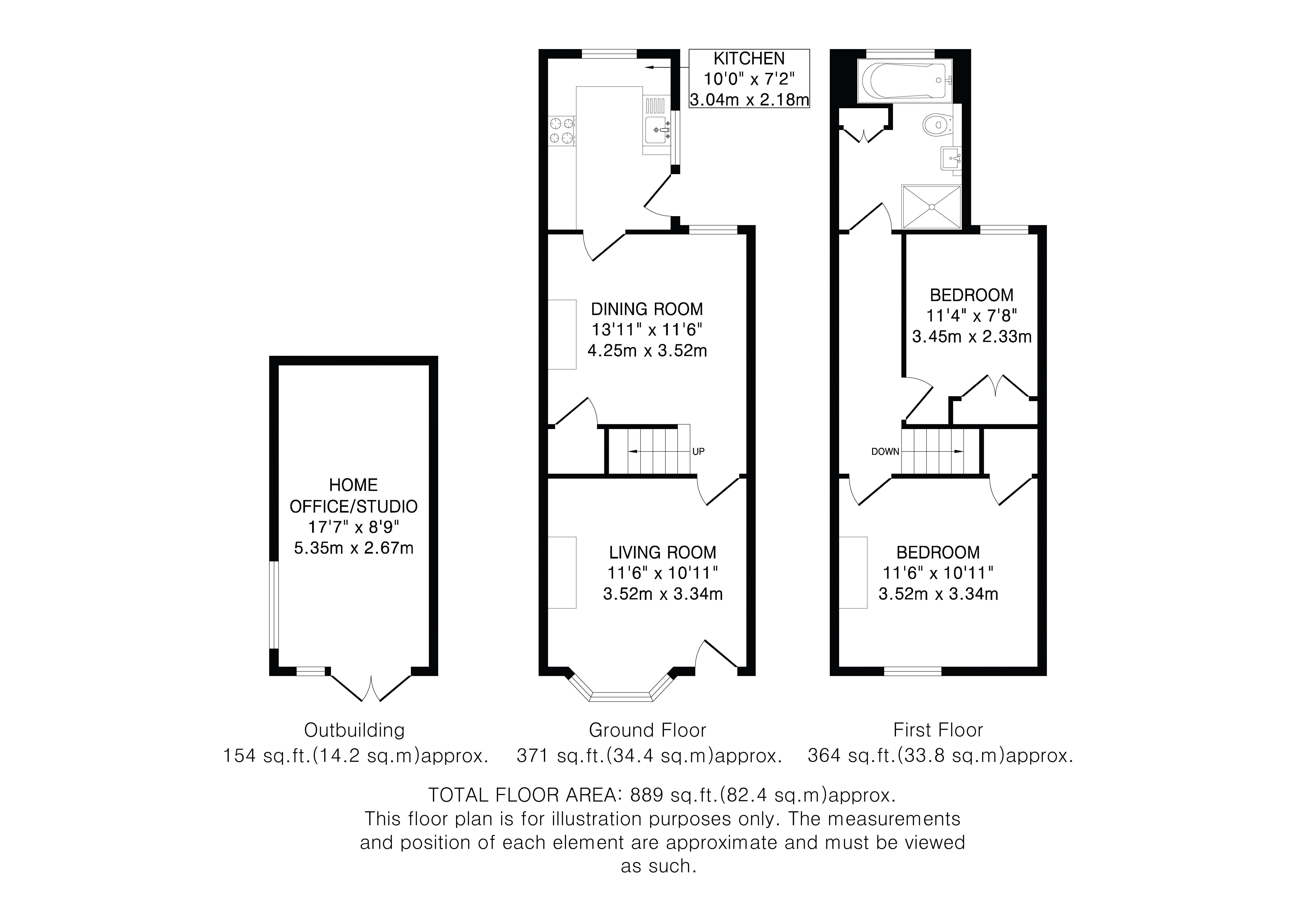Ickleford Road, Hitchin, Hertfordshire, SG5 1TL
- Bedrooms
- 2
- Bathrooms
- 1
- Receptions
- 2
- EPC:
- C
- Freehold
This attractive and charming two-bedroom Victorian home with an upstairs bathroom is ideally located within walking distance of the station, town centre, and excellent schools. The property benefits from a home office/studio with power and has planning permission for a loft conversion and rear extension.
The ground floor comprises a spacious living room with a bay window and feature fireplace, leading to a versatile dining/family room. At the rear, the modern kitchen provides direct access to a well-maintained garden.
Upstairs, there are two double bedrooms with fitted wardrobes, and a stylish four-piece family bathroom. The bathroom includes a practical cupboard housing a washing machine and tumble dryer.
The front of the property features a shingle and planted garden with a pathway to the entrance. The landscaped rear garden offers a generous patio, a wooden shed, and a home office with power and lighting ideal for remote work.
NB. The Property has a brand new Worcester Bosch combi boiler installed in October 2024 with a 10 year guarantee.
Council Tax
Band C - £1,952.68 (2024/25)
Buyers Information
In compliance with the UK's Anti Money Laundering (AML) regulations, we are required to confirm the identity of all prospective buyers at the point of an offer being accepted and use a third party, Identity Verification System to do so. There is a nominal charge of £48 (per person) including VAT for this service. For more information, please refer to the terms and conditions section of our website


































