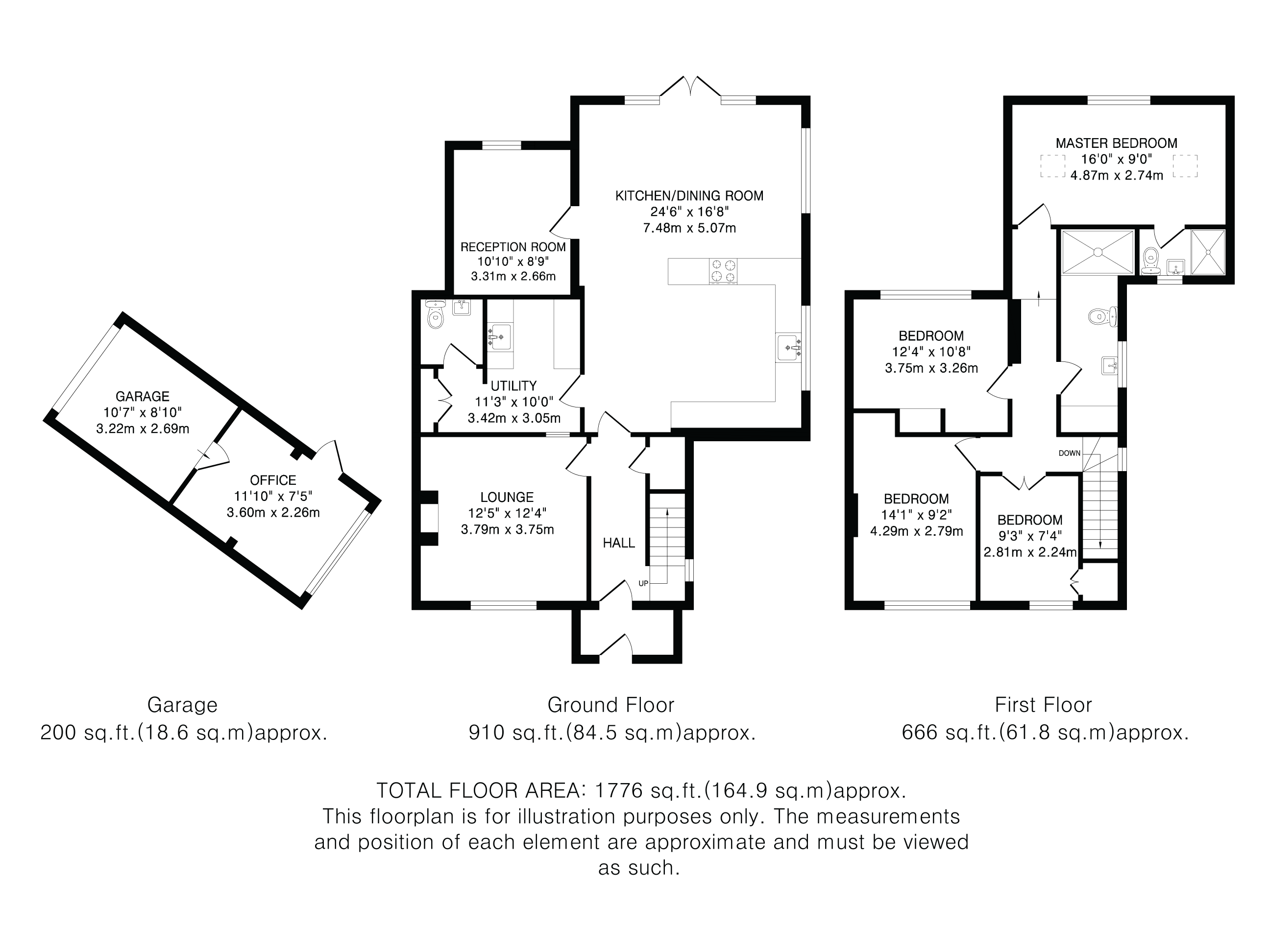Langbridge Close, Hitchin, SG4 9EL
- Bedrooms
- 4
- Bathrooms
- 2
- Receptions
- 3
- Council Tax:
- E
- EPC:
- D
- Freehold
An exceptional, extended four double bedroom family home tucked away in a quiet cul-de-sac on the sought-after southern side of Hitchin. Immaculately presented throughout, this property offers generous, well-proportioned accommodation with a stylish open-plan layout ideal for modern family living...
The ground floor welcomes you with a spacious entrance hall leading into a cosy sitting room featuring bespoke cupboards and shelving and a wood-burning stove. At the heart of the home is a stunning open-plan kitchen, dining, and family area, finished to a high standard. Flooded with natural light, this space enjoys beautiful views over the rear garden through striking Crittall-style doors. Located just off of this space, is a further reception room with a vaulted ceiling currently serves as a playroom but offers great flexibility for other uses. In addition, there is a well-proportioned utility room with ample storage, a sink, and a useful downstairs cloakroom.
Upstairs, the home offers four double bedrooms. The principal bedroom boasts a vaulted ceiling, a glorious outlook over the rear garden, and a stylish en-suite shower room. The remaining bedrooms are served by a modern family bathroom.
Outside, the property is positioned on a generous corner plot with a landscaped south-easterly garden bordered by mature trees. The garden is cleverly designed with various distinct zones including a large patio ideal for evening entertaining, a lawn, a pergola, a further patio area, and a charming woodland-style garden at the rear. There are also bark-lined vegetable patches and a wooden shed.
To the front, a shingle driveway provides off-street parking for several vehicles and leads to a part-converted garage. The rear of the garage has been transformed into a home office, fully equipped with power and electricity, ideal for modern remote working needs.
This is a superb opportunity to acquire a stylish and spacious home in one of Hitchin�s most desirable locations.
North Hertfordshire District Council Tax Band E �2865.66 (2025/26)
Langbridge Close is a quiet, family-friendly cul-de-sac located on the southern edge of Hitchin. Predominantly made up of attractive 1930s-style homes with a blend of later additions, the street offers a charming and varied architectural feel. Perfectly positioned within walking distance of Hitchin?s vibrant town centre, the mainline train station, and highly regarded schools, it also enjoys close proximity to local amenities and beautiful open countryside, making it an ideal setting for families and commuters alike.
Buyers Information:
In compliance with the UK's Anti Money Laundering (AML) regulations, we are required to confirm the identity of all prospective buyers at the point of an offer being accepted and use a third party, Identity Verification System to do so. There is a nominal charge of £48 (per person) including VAT for this service. For more information, please refer to the terms and conditions section of our website.














































