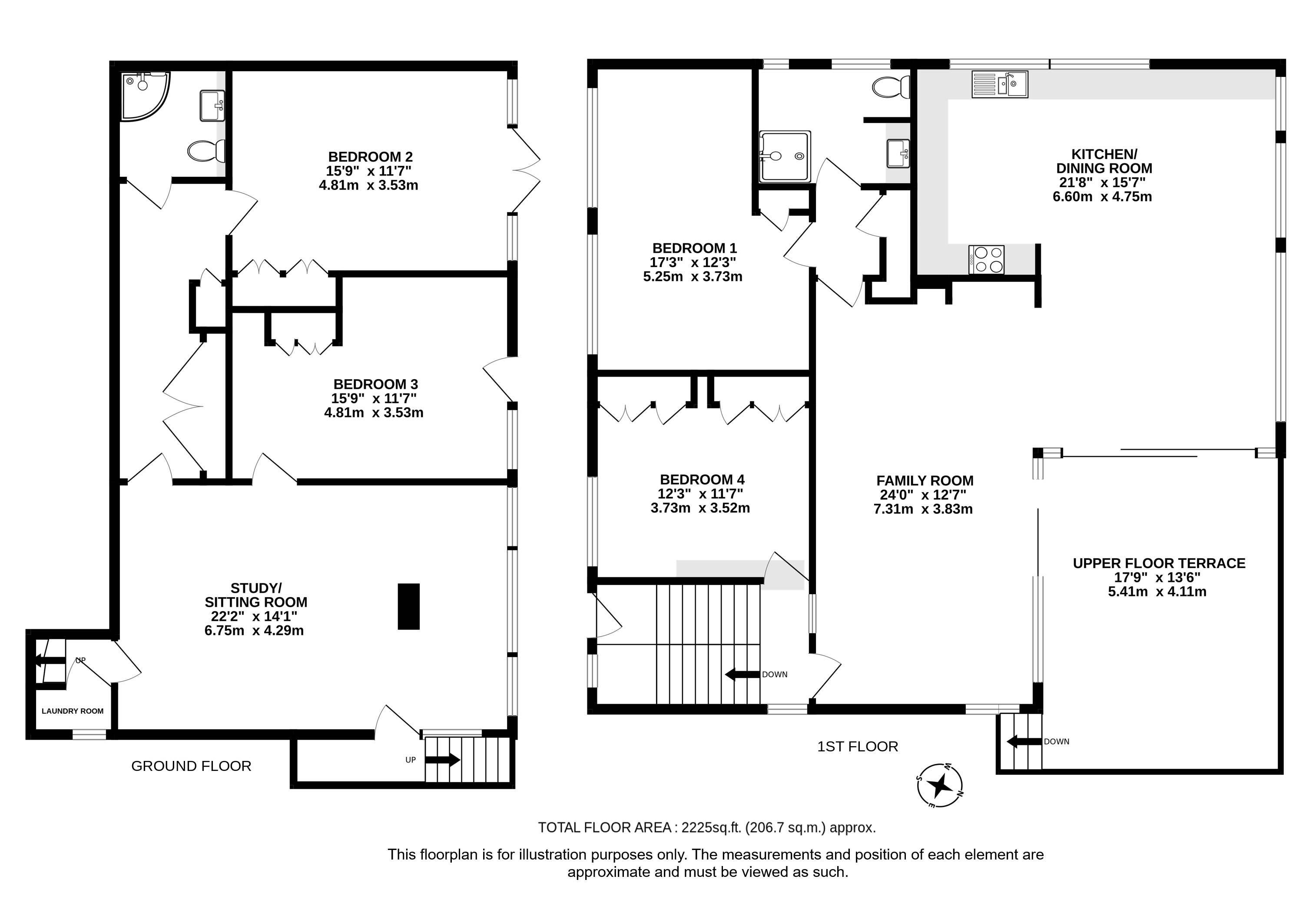Sycamore Dene, Chesham, HP5 3JT
- Bedrooms
- 4
- Bathrooms
- 2
- Receptions
- 2
- Council Tax:
- G
- EPC:
- C
- Freehold
A four bedroom architect designed detached house nestled quietly in an idyllic cul-de-sac on the outskirts of Chesham and close to the sought after grammer school.
On the ground floor is a spacious sitting room and study area. This central room well befits as a second living space, home office, gym, or an additional bedroom, with garden views. Two double bedrooms lie off an arterial corridor, each beautifully light, quiet and with direct garden access. A further shower room benefits this floor. and the layout also lends itself to being a separate annex/living space for family members.
Externally the house has a wonderful, private rear garden with a wooded back-drop and the block paved patio is a great place for entertaining, ball games and can provide additional parking if necessary..
Surrounded by the green expanses of the Chiltern Hills Area of Natural Beauty, Sycamore Dene is a quiet spot just a 20-minute walk from the heart of Chesham. Hockeridge and Pancake Woods are both a five-minute drive away, with plenty of other hiking trails in the surrounding area. Walking distance to Chesham Grammar School.
Buyers Information:
In compliance with the UK's Anti Money Laundering (AML) regulations, we are required to confirm the identity of all prospective buyers at the point of an offer being accepted and use a third party, Identity Verification System to do so. There is a nominal charge of £48 (per person) including VAT for this service. For more information, please refer to the terms and conditions section of our website.
























_copy.jpg)














