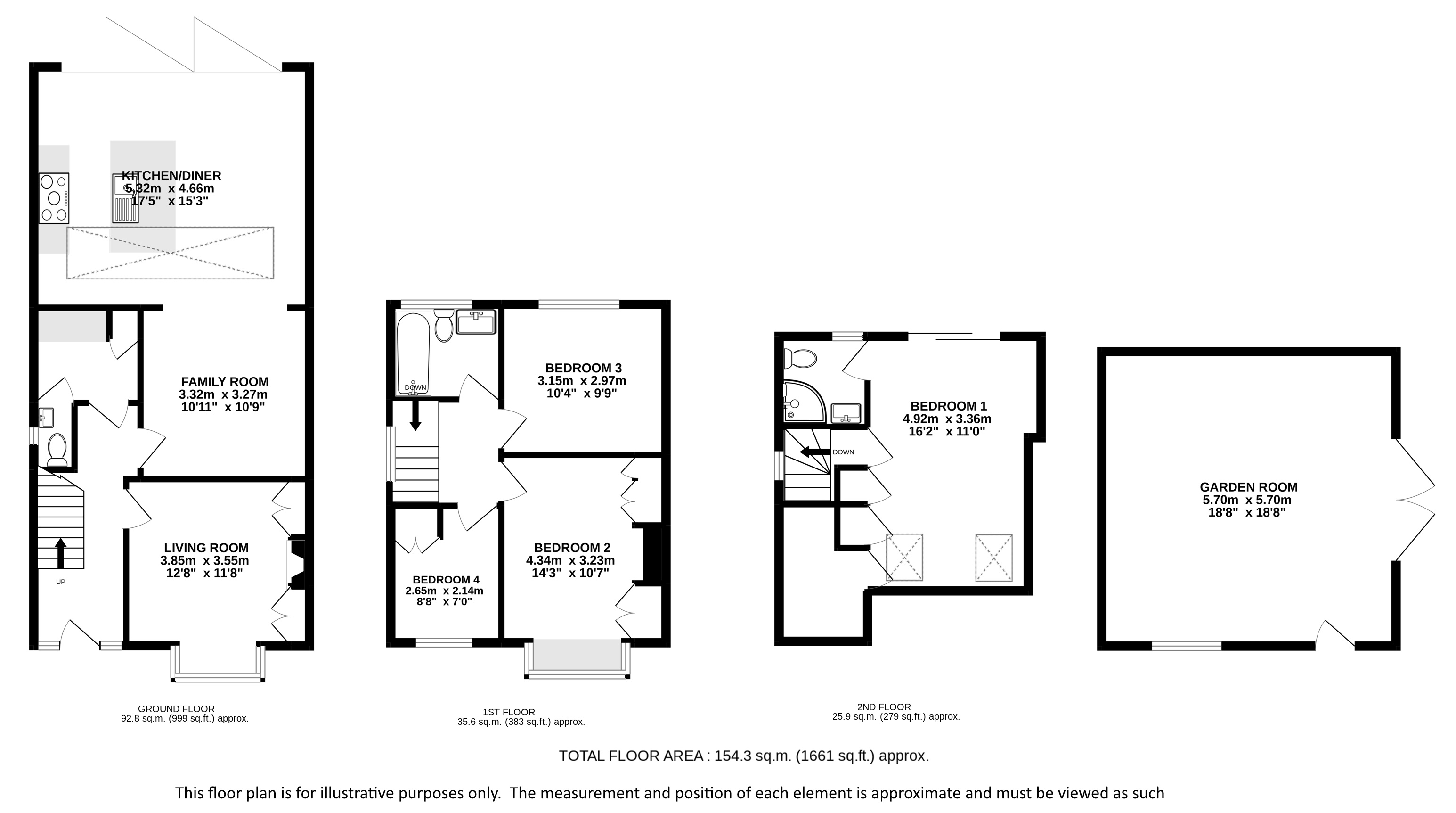Folly Lane, St. Albans, Hertfordshire, AL3 5JH
- Bedrooms
- 4
- Bathrooms
- 2
- Receptions
- 2
A superb four bedroom semi-detached property providing spacious and modern living arranged over three floors. Immaculately presented throughout, the property is located just a short walk from the City centre and Verulamium Park.
The entrance hall is fitted with tiled flooring and opens into a cosy reception room to the front which has a bay window and a stunning feature fireplace. Moving on through the house, a guest cloakroom and a utility room fitted with a washing machine and dryer are accessed from a corridor linking the front reception space to the family room and stylish kitchen dining room at the rear of the property. The bright kitchen/diner has sleek storage units and an excellent range of appliances including a dishwasher, electric oven/hob and American style fridge/freezer. Bi-fold doors give access out to the patio, benefiting from an awning offering the perfect space for entertaining.
Upstairs the master bedroom has a Juliette balcony with views over the garden and is serviced by a contemporary en-suite shower room. On the first floor, there are three further bedrooms and a modern family bathroom with a shower over the bath.
Outside, there is a wonderful Astro-turfed garden with a patio area and a spacious outhouse at the top of the garden currently being utilised as a gym. The front driveway offers ample parking with space to comfortably park four cars.
