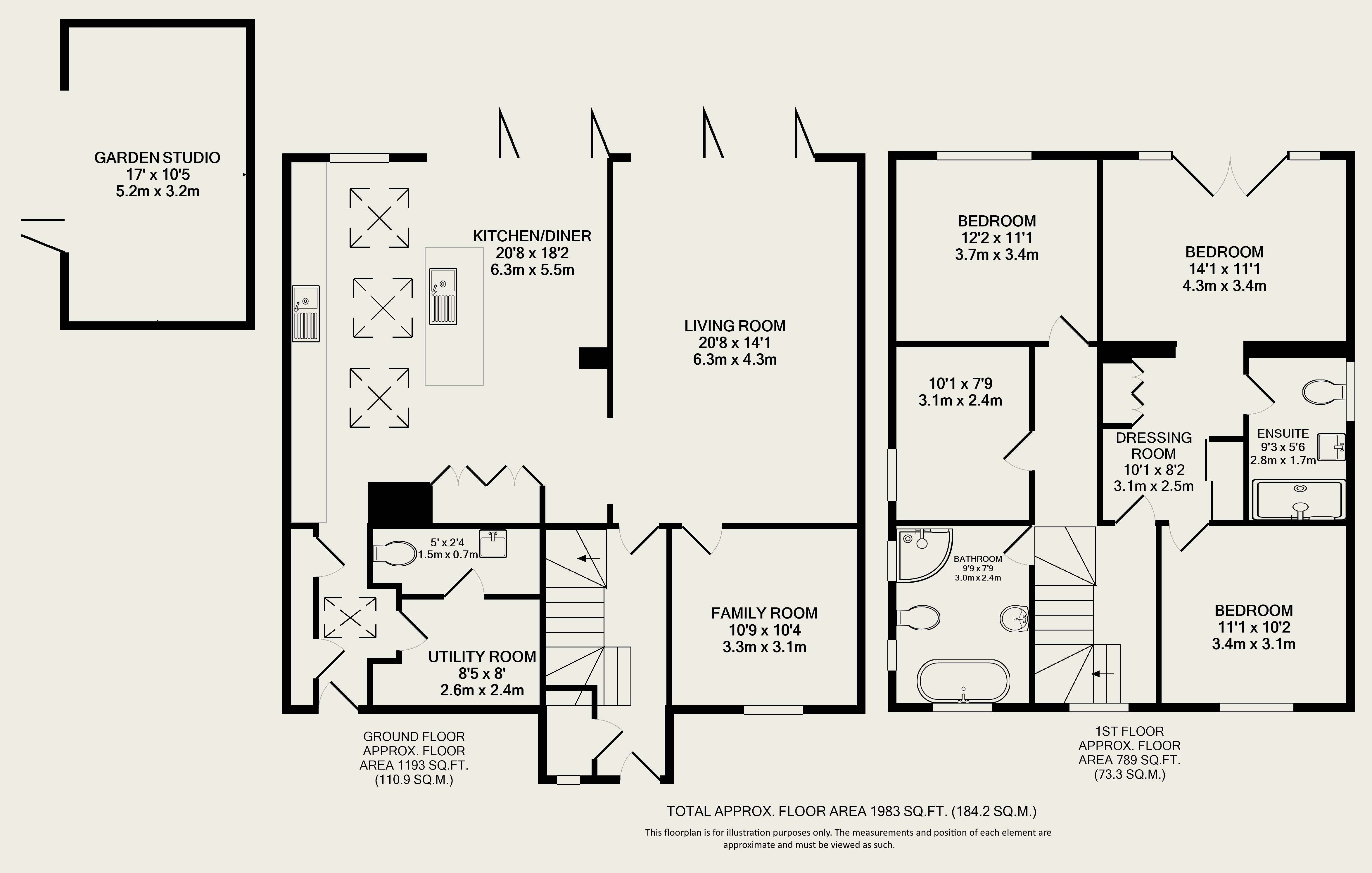High Firs Crescent, Harpenden, Hertfordshire, AL5 1NA
- Bedrooms
- 4
- Bathrooms
- 2
- Receptions
- 2
- EPC:
- D
- Freehold
This impressive detached home boasts superb accommodation throughout. Benefitting from four bedrooms, garden office, large kitchen/diner, whilst being situated on a large southerly facing garden backing onto allotments. A wonderful home!
The accommodation comprises; entrance hall leading through to an expansive kitchen/diner. Beautifully finished with large kitchen island, space to dine and bi-folding doors out onto the rear decking. Adjacent is a large living room with a large wood burning stove as a central feature. There is a snug or family room to the front and a large utility room and downstairs WC.
On the first floor there is a stunning main bedroom with dressing area and ensuite. A Juliette balcony makes the most of the leafy views and floods the room with light. There are three further bedrooms and a large family bathroom with freestanding tub and separate shower.
Externally there is a driveway with off street parking to the front. To the rear is a stunning south facing garden. Comprising large decked area for entertaining immediately to the rear of the house. A large lawn area is ideal for family life with the added bonus of a large insulated and powered garden office., ideal for those working from home or as a home gym. A feature of note is that there is a gate to the rear which leads directly into vast allotments, which the current owners utilise.
A sensational family home with the benefit of no onward chain.
