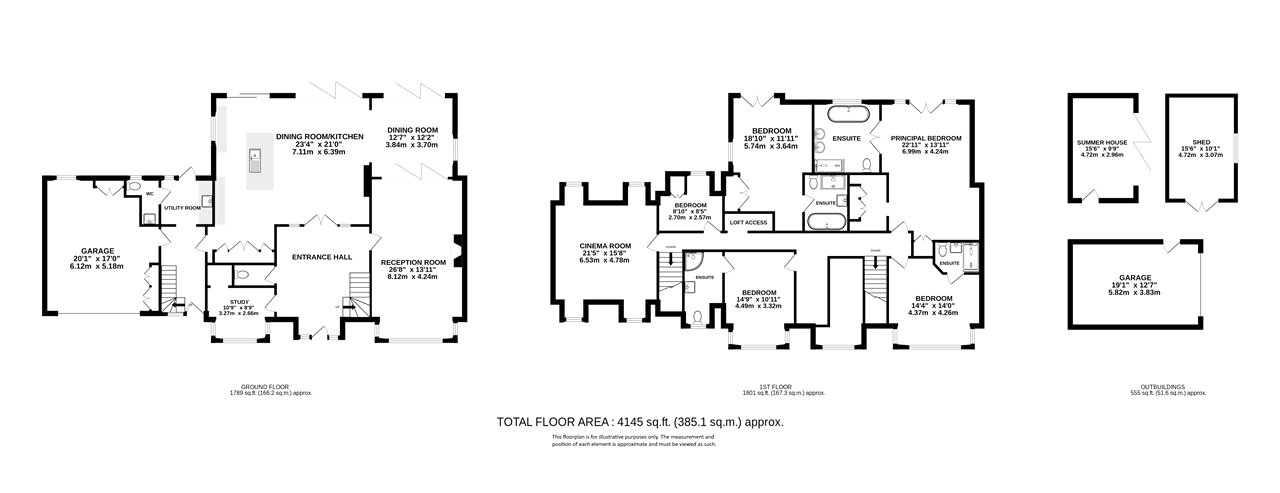Virtual tour
An outstanding and substantial family residence located in a highly sought after location with the popular village of Codicote on its doorstep. Being one of the area's most prestigious homes, the property is finished to an exacting standard and boasts luxury living throughout with en-suites, cinema room, double garage and a generous plot of around two acres.
Having undergone comprehensive extensions and upgrades in recent years, Oakridge now embodies the essence of a contemporary country residence. It boasts generously proportioned living spaces, modern accommodation and captivating interior design. A host of modern conveniences has been seamlessly integrated, including a Sonos sound system and a Control 4 management program that effortlessly oversees various functions within the property, such as mood lighting, heating and electric blinds.
This splendid home, spanning two levels, enjoys an enviable location, offering breathtaking vistas of arable farmland and the picturesque Codicote village, with St Giles Church in the backdrop. Nestled within the highly sought-after semi-rural hamlet of Rabley Heath, Oakridge shares its surroundings with similarly impressive residents.
Upon entering, you are greeted by a grand reception hall, generously sized and perfectly suited for the staircase and the elegant galleried landing above.
The ground floor space is thoughtfully designed for family living, featuring three inviting reception rooms and an impressive 'open-plan' kitchen/breakfast room complete with a substantial island – perfect for entertaining. Additionally, two cloakrooms and a utility room offer practicality and convenience. The rear of the house is adorned with patio and bi-folding doors that seamlessly blend the indoor and outdoor spaces, bathing the rooms in natural light and providing captivating views. This area is an ideal setting for hosting gatherings and complements the family-friendly layout.
The first floor showcases a spacious galleried landing, a principal suite consisting of an impressive double bedroom, a dressing room, fabulous en-suite bathroom and Juliet balcony overlooking the gardens and surrounding countryside. Three additional bedrooms, all with en-suite bathrooms, as well as an extra single bedroom, complete this level. Notably, a dedicated and sizable cinema room stands out as the perfect venue for shared cinematic experiences, be it blockbuster films or major sporting events. The cinema room could have additional use should one opt to convert that wing of the house, utilising the additional staircase – creating a separate annex.
The house is discreetly nestled behind a substantial carriage driveway with electric gates, encompassed by grounds spanning nearly two acres, providing an added layer of security and enhancing the front gardens' aesthetic appeal.
The rear gardens, facing south-east, have been thoughtfully designed, offering both creative landscaping and a high degree of privacy. A spacious dining terrace spans the entire width of the house, seamlessly transitioning to expansive lawns, meticulously maintained hedges, and well-established flower and shrub beds.
A designated section of the grounds has been designated as a meadow, complemented by a small copse. The garden's maturity is evident, providing a sense of privacy and seclusion that is truly cherished. If required, the current owners have made provisions for a heated swimming pool. A brick-built, detached summerhouse stands on the property, offering versatile potential as a home office, studio or gym. Additionally, the house offers an integral double garage with an electric door for convenience.
Council Tax Band G £3,602.68 Apr 23/Mar 24.
This splendid home, spanning two levels, enjoys an enviable location, offering breathtaking vistas of arable farmland and the picturesque Codicote village, with St Giles Church in the backdrop. Nestled within the highly sought-after semi-rural hamlet of Rabley Heath, Oakridge shares its surroundings with similarly impressive residents.
Upon entering, you are greeted by a grand reception hall, generously sized and perfectly suited for the staircase and the elegant galleried landing above.
The ground floor space is thoughtfully designed for family living, featuring three inviting reception rooms and an impressive 'open-plan' kitchen/breakfast room complete with a substantial island – perfect for entertaining. Additionally, two cloakrooms and a utility room offer practicality and convenience. The rear of the house is adorned with patio and bi-folding doors that seamlessly blend the indoor and outdoor spaces, bathing the rooms in natural light and providing captivating views. This area is an ideal setting for hosting gatherings and complements the family-friendly layout.
The first floor showcases a spacious galleried landing, a principal suite consisting of an impressive double bedroom, a dressing room, fabulous en-suite bathroom and Juliet balcony overlooking the gardens and surrounding countryside. Three additional bedrooms, all with en-suite bathrooms, as well as an extra single bedroom, complete this level. Notably, a dedicated and sizable cinema room stands out as the perfect venue for shared cinematic experiences, be it blockbuster films or major sporting events. The cinema room could have additional use should one opt to convert that wing of the house, utilising the additional staircase – creating a separate annex.
The house is discreetly nestled behind a substantial carriage driveway with electric gates, encompassed by grounds spanning nearly two acres, providing an added layer of security and enhancing the front gardens' aesthetic appeal.
The rear gardens, facing south-east, have been thoughtfully designed, offering both creative landscaping and a high degree of privacy. A spacious dining terrace spans the entire width of the house, seamlessly transitioning to expansive lawns, meticulously maintained hedges, and well-established flower and shrub beds.
A designated section of the grounds has been designated as a meadow, complemented by a small copse. The garden's maturity is evident, providing a sense of privacy and seclusion that is truly cherished. If required, the current owners have made provisions for a heated swimming pool. A brick-built, detached summerhouse stands on the property, offering versatile potential as a home office, studio or gym. Additionally, the house offers an integral double garage with an electric door for convenience.
Council Tax Band G £3,602.68 Apr 23/Mar 24.
Floor plan
