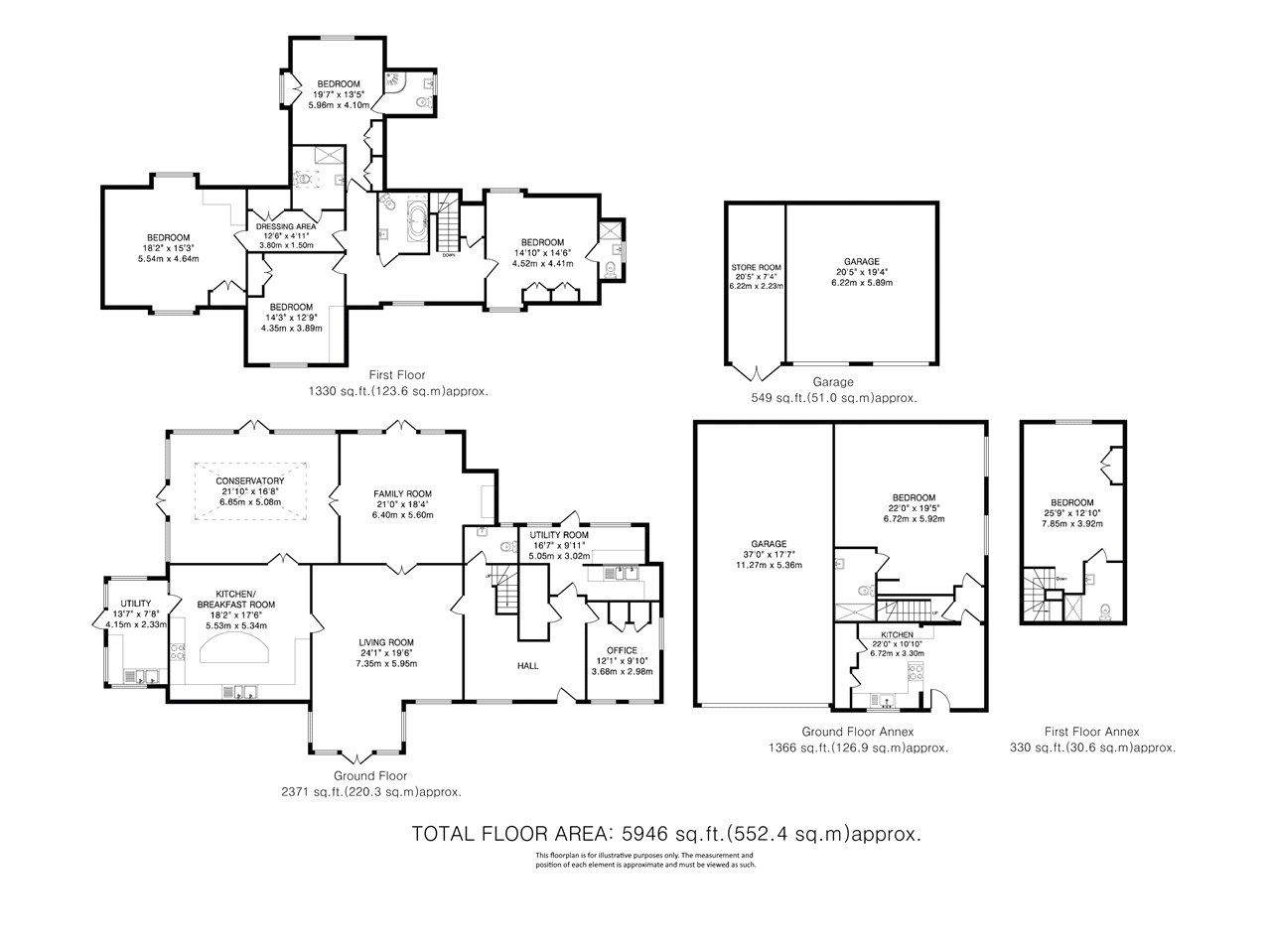Surrounded by landscaped grounds approaching one and a half acres, this fabulous country residence boasts far-reaching views and beautifully presented accommodation complemented by an separate annex and extensive garaging.
A secure and electrically operated gated entrance leads up a tree-lined drive into what is a small development of just three executive homes. The privacy continues with a further gated entrance onto the drive which offers parking for multiple vehicles.
Upon entering, the wide and welcoming hallway has a useful cloak cupboard and allows access to the study, utility room and wc.
There are two large sitting rooms; one to the rear with garden access and a feature inglenook fireplace with inset multi-fuel burning stove and one to the front where the views across the surrounding countryside can be enjoyed.
The kitchen/breakfast room is a fabulous space and the real hub of the home. Extensively fitted with a range of storage options, it has granite worktops, a number of integrated appliances and a central island.
There is a further utility space to the side and an orangery to the rear offering the perfect space for year round dining and entertaining.
On the first floor, the dual aspect principal bedroom suite enjoys elevated views, a dressing area and an en-suite shower room. Benefiting from fitted wardrobes, there are a further three bedrooms, two of which have en-suite shower rooms along with a well-appointed family bathroom.
To the side of the property and with its own independent access, the detached annex features a smart modern kitchen and two bedrooms, both with en-suite shower rooms. Adjoining the annex is a large tandem length double garage, suitable for four or more vehicles and a covered store to the rear.
The gardens surround the property with a sloping lawn to the front flanked by established hedges and trees allowing tranquillity and the most spectacular views across the surrounding countryside. To the rear and side, large patios provides alfresco dining space with a further lawn, rose arbour and mature planting.
Behind the house is a further double garage and store room/workshop.
The property is within easy reach of Codicote's extensive amenities including shops, pubs, a highly regarded village school, sports centre and tennis club - providing a real community hub. Welwyn Garden City is close by and offers more extensive amenities, including John Lewis, Waitrose, the Howard Shopping Centre and a mainline rail station (London Kings Cross 28 minutes).
Upon entering, the wide and welcoming hallway has a useful cloak cupboard and allows access to the study, utility room and wc.
There are two large sitting rooms; one to the rear with garden access and a feature inglenook fireplace with inset multi-fuel burning stove and one to the front where the views across the surrounding countryside can be enjoyed.
The kitchen/breakfast room is a fabulous space and the real hub of the home. Extensively fitted with a range of storage options, it has granite worktops, a number of integrated appliances and a central island.
There is a further utility space to the side and an orangery to the rear offering the perfect space for year round dining and entertaining.
On the first floor, the dual aspect principal bedroom suite enjoys elevated views, a dressing area and an en-suite shower room. Benefiting from fitted wardrobes, there are a further three bedrooms, two of which have en-suite shower rooms along with a well-appointed family bathroom.
To the side of the property and with its own independent access, the detached annex features a smart modern kitchen and two bedrooms, both with en-suite shower rooms. Adjoining the annex is a large tandem length double garage, suitable for four or more vehicles and a covered store to the rear.
The gardens surround the property with a sloping lawn to the front flanked by established hedges and trees allowing tranquillity and the most spectacular views across the surrounding countryside. To the rear and side, large patios provides alfresco dining space with a further lawn, rose arbour and mature planting.
Behind the house is a further double garage and store room/workshop.
The property is within easy reach of Codicote's extensive amenities including shops, pubs, a highly regarded village school, sports centre and tennis club - providing a real community hub. Welwyn Garden City is close by and offers more extensive amenities, including John Lewis, Waitrose, the Howard Shopping Centre and a mainline rail station (London Kings Cross 28 minutes).
Buyers Information:
In compliance with the UK's Anti Money Laundering (AML) regulations, we are required to confirm the identity of all prospective buyers at the point of an offer being accepted and use a third party, Identity Verification System to do so. There is a nominal charge of £48 (per person) including VAT for this service. For more information, please refer to the terms and conditions section of our website.
Floor plan





































