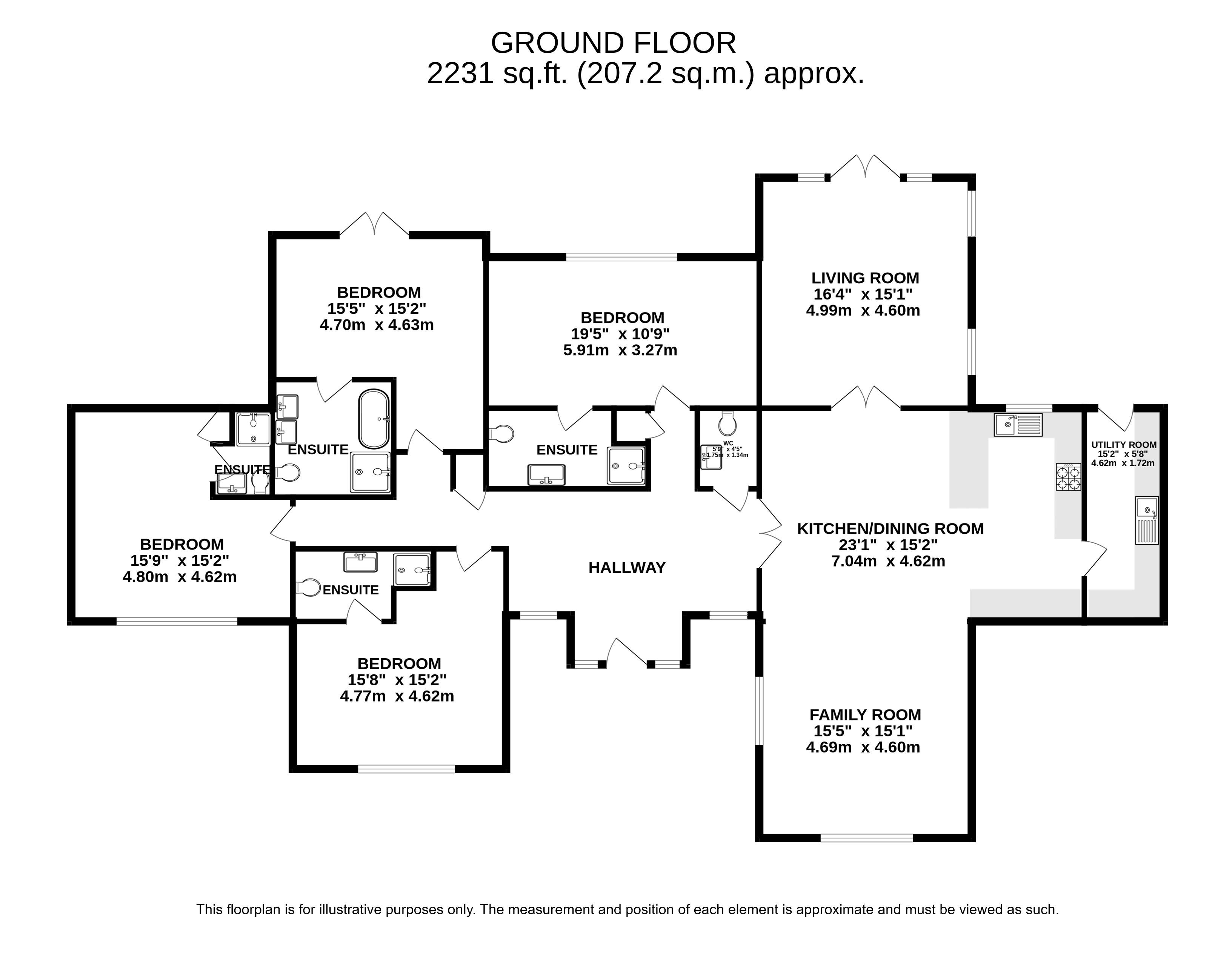A highly desirable newly built and energy efficient detached four bedroomed single storey residence set in a gated development on the edge of this award winning village.
Birch Cottage has been built to an exacting standard by the current owner and is beautifully finished to accentuate the fantastic location and privacy afforded by the gated grounds and surrounding countryside.
The property is approached via a gravel driveway with extensive parking leading to a spacious part panelled entrance hallway, with guest cloakroom and double doors opening into the principal reception space with a light and airy vaulted ceiling over the large fully fitted kitchen and dining spaces which lead to the open plan family room. The sitting room leads from the main reception area via double doors and has a super double aspect over the rear gardens and a fireplace with stone mantle. The four bedrooms, each of which has a light and spacious feel, all have ensuite bath or shower rooms and outlooks over gardens. NB. The property has underfloor heating throughout and has green renewable technology, including solar panels and air source heating, which has achieved an A rated energy performance certificate meaning reduced energy bills.
Outside the extensive level gardens are a delight and have all round sunshine. Currently laid to lawn or seeded for grass the 0.4 acres of space is ideal for the keen gardener of a large family area. Extensive private parking at the front of the property for at least 4 or 5 cars.
Birch Cottage is one of four homes located in this private gated development on the outskirts of the award-winning village of Studham. Located on the Hertfordshire/Bedfordshire border it offers excellent access to highly regarded schools, major towns such as Harpenden and Berkhamsted and first-class commuter links to central London by rail, or road links into town or to the North with junction 9 of the M1 only 15 minutes drive away. Surrounded by open countryside and near to the Studham tennis sports and social club, this home offers a perfect retreat for country living.
The property is approached via a gravel driveway with extensive parking leading to a spacious part panelled entrance hallway, with guest cloakroom and double doors opening into the principal reception space with a light and airy vaulted ceiling over the large fully fitted kitchen and dining spaces which lead to the open plan family room. The sitting room leads from the main reception area via double doors and has a super double aspect over the rear gardens and a fireplace with stone mantle. The four bedrooms, each of which has a light and spacious feel, all have ensuite bath or shower rooms and outlooks over gardens. NB. The property has underfloor heating throughout and has green renewable technology, including solar panels and air source heating, which has achieved an A rated energy performance certificate meaning reduced energy bills.
Outside the extensive level gardens are a delight and have all round sunshine. Currently laid to lawn or seeded for grass the 0.4 acres of space is ideal for the keen gardener of a large family area. Extensive private parking at the front of the property for at least 4 or 5 cars.
Birch Cottage is one of four homes located in this private gated development on the outskirts of the award-winning village of Studham. Located on the Hertfordshire/Bedfordshire border it offers excellent access to highly regarded schools, major towns such as Harpenden and Berkhamsted and first-class commuter links to central London by rail, or road links into town or to the North with junction 9 of the M1 only 15 minutes drive away. Surrounded by open countryside and near to the Studham tennis sports and social club, this home offers a perfect retreat for country living.
Buyers Information:
In compliance with the UK's Anti Money Laundering (AML) regulations, we are required to confirm the identity of all prospective buyers at the point of an offer being accepted and use a third party, Identity Verification System to do so. There is a nominal charge of £48 (per person) including VAT for this service. For more information, please refer to the terms and conditions section of our website.
Floor plan



























