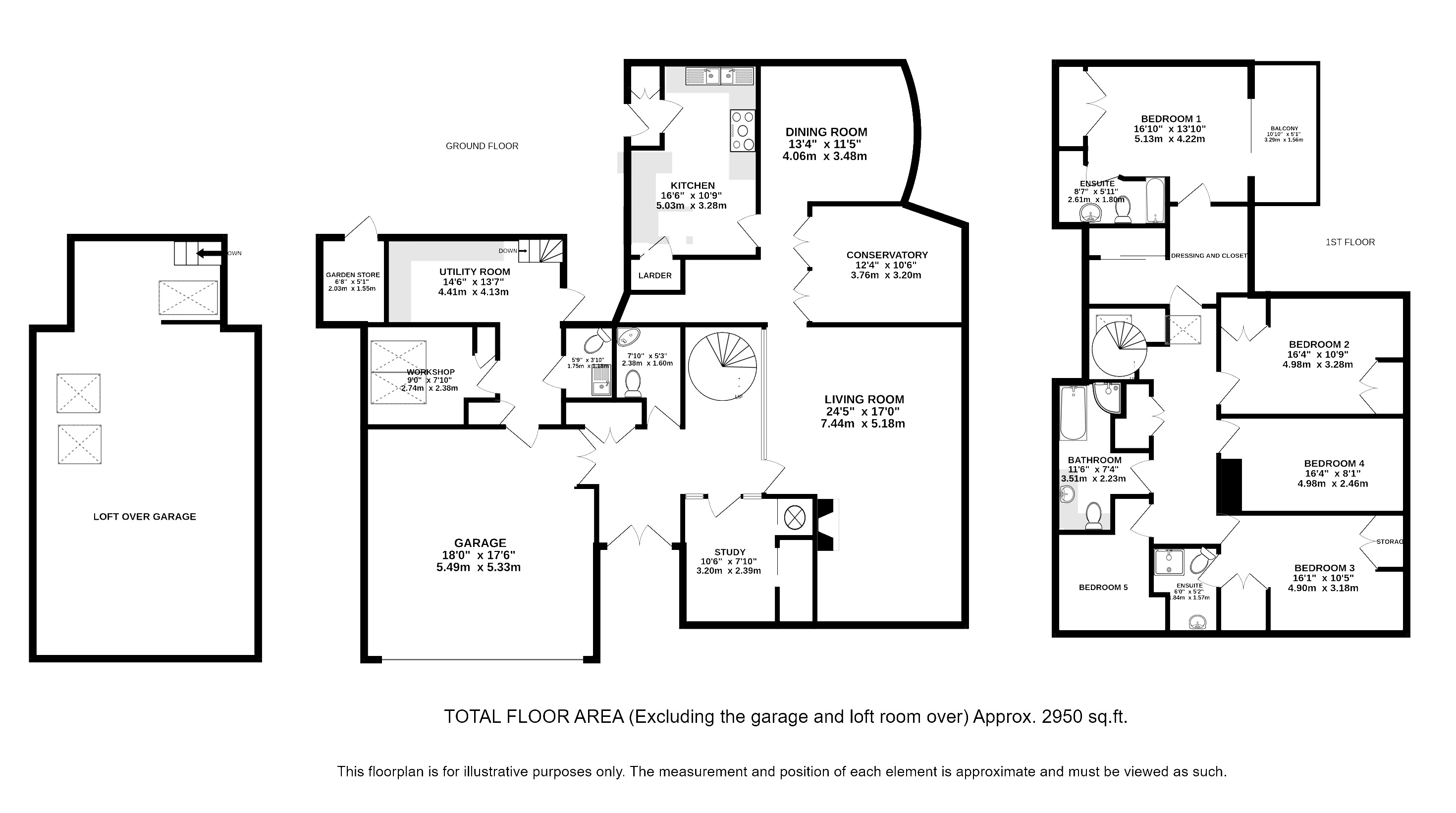- Bedrooms
- 5
- Bathrooms
- 3
- Receptions
- 3
- EPC:
- D
- Freehold
An extraordinary family home that has never been to market and was built by the current owner, set in approximately half an acre of beautifully stocked gardens leading onto a four acre paddock in the popular village of Flamstead.
This delightful architect designed home was built in the 1960's on the instruction of the current owner, taking influences from both European chalet-style homes, as well as traditional British construction crafts and the use of local materials. It is set in south-facing landscaped gardens overlooking the four-acre paddock and rolling Hertfordshire countryside on the edge of the Chilterns in an 'Area of Outstanding Natural Beauty'. This unique home benefits from gas-fired ducted warm air central heating, as well as efficient solar power and double glazing.
The covered porch opens to a welcoming entrance hall with a study to one side, a visitor’s cloakroom and a wide easy going spiral staircase. A glazed screen leads through to the living room which has stunning views. A raised fireplace is a particular feature. Beyond, a breakfast area and conservatory both look out onto a large terrace, the garden and paddock. Further on is the formal dining room which shares a similar impressive outlook. The traditional fully fitted kitchen includes a breakfast bar and a large walk-in larder. The large double garage, accessed from the entrance hall, leads to a spacious fitted utility room, a workshop and a gardener's cloakroom. A 'paddle' stair ascends to the extensive storage area over the garage complex.
On the first floor are five bedrooms, four of which enjoy southerly views. There are three bathrooms, two of which are en-suite. The principal bedroom suite includes a dressing room with closet area and a sunny balcony to sit enjoying the landscape with a morning coffee!
Glorious gardens surround the house, with exceptionally well-stocked borders, water feature, shrubs, mature trees and hedges. A substantial wooden pavilion with tiled roof is situated to the rear and offers space for a home office, studio or games room. The driveway, with ample car parking, leads to a gated access to the paddock. The mainly hedged paddock extends to over 4 acres and slopes gently towards the valley below.
Buyers Information
In compliance with the UK's Anti Money Laundering (AML) regulations, we are required to confirm the identity of all prospective buyers at the point of an offer being accepted and use a third party, Identity Verification System to do so. There is a nominal charge of £48 (per person) including VAT for this service. For more information, please refer to the terms and conditions section of our website
The covered porch opens to a welcoming entrance hall with a study to one side, a visitor’s cloakroom and a wide easy going spiral staircase. A glazed screen leads through to the living room which has stunning views. A raised fireplace is a particular feature. Beyond, a breakfast area and conservatory both look out onto a large terrace, the garden and paddock. Further on is the formal dining room which shares a similar impressive outlook. The traditional fully fitted kitchen includes a breakfast bar and a large walk-in larder. The large double garage, accessed from the entrance hall, leads to a spacious fitted utility room, a workshop and a gardener's cloakroom. A 'paddle' stair ascends to the extensive storage area over the garage complex.
On the first floor are five bedrooms, four of which enjoy southerly views. There are three bathrooms, two of which are en-suite. The principal bedroom suite includes a dressing room with closet area and a sunny balcony to sit enjoying the landscape with a morning coffee!
Glorious gardens surround the house, with exceptionally well-stocked borders, water feature, shrubs, mature trees and hedges. A substantial wooden pavilion with tiled roof is situated to the rear and offers space for a home office, studio or games room. The driveway, with ample car parking, leads to a gated access to the paddock. The mainly hedged paddock extends to over 4 acres and slopes gently towards the valley below.
Buyers Information
In compliance with the UK's Anti Money Laundering (AML) regulations, we are required to confirm the identity of all prospective buyers at the point of an offer being accepted and use a third party, Identity Verification System to do so. There is a nominal charge of £48 (per person) including VAT for this service. For more information, please refer to the terms and conditions section of our website
Floor plan























