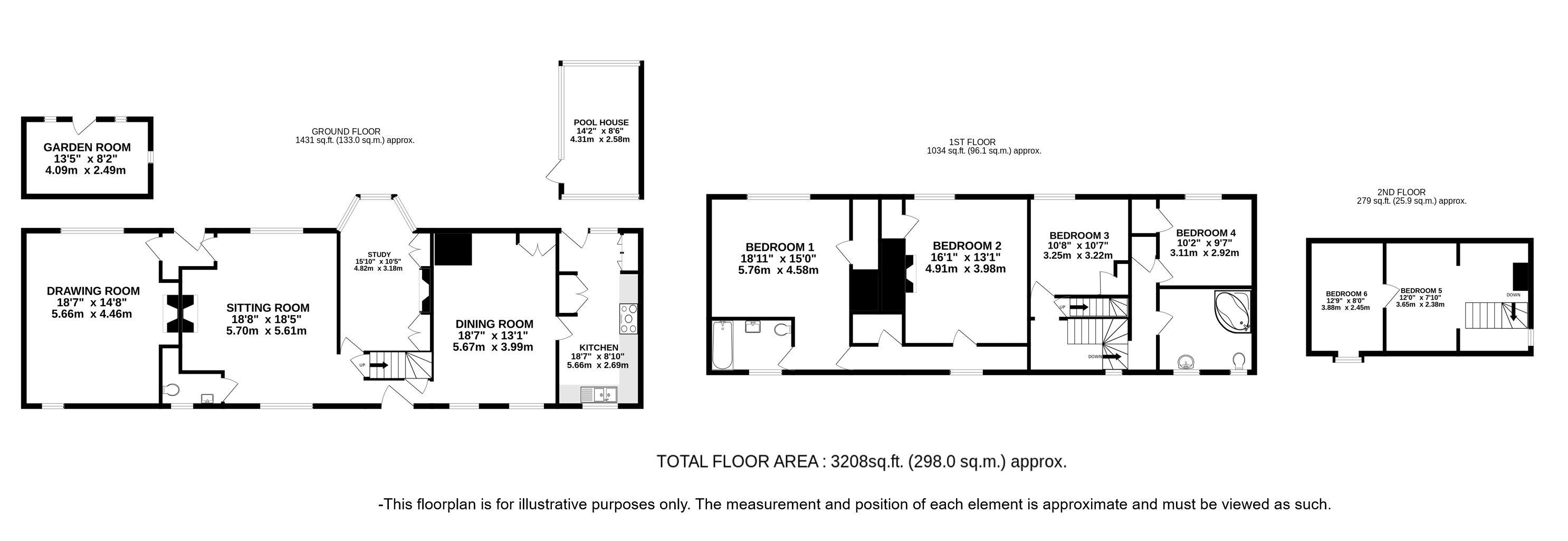All visitors could not fail to be charmed by this wonderful 17th-century former farmhouse, full of character and historic features and located in the heart of this sought-after village.
The main entrance of this beautiful Grade II listed property opens into a hallway which leads to a dining room and kitchen on the right and a spacious study, sitting room and drawing room to the left. The dining room has timber beams, brick flooring, an old bread oven set into the wall and a fireplace containing stones from the Redbourn Priory which used to be on this site. The brick floor extends through to a kitchen which has an unusually high beamed ceiling from when it was a cart barn. The kitchen has bespoke handmade painted kitchen cupboards with solid oak drawers and granite worktops, a Falcon professional range cooker with double ovens, a large butler sink and a door to the garden. In the centre of the house is a lovely, light filled room which overlooks the garden, currently used as a study with a large bay window fitted with panelled shutters. Next to this is perhaps the most captivating room in the house - the sitting room with its huge inglenook fireplace where logs are lit when the temperature drops. The drawing room at the end of the house is another beautiful room with high ceiling, original oak floorboards, sash window with original shutters and period panelling above the fireplace. There is also a cloakroom on this floor and an additional door to the garden.
Four double bedrooms, two large and two medium, each with period features and a spacious family bathroom make up the first floor. The principal bedroom has original oak floors and a large, fine Georgian sash window overlooking the garden, with a modern en-suite with bath and overhead shower. The two rooms on the second floor, once the maids' rooms, are currently used as a further bedroom and a home office.
The walled garden has a heated swimming pool and oak framed pool house with low maintenance tropical border behind the pool, planted with palms and phormiums to look attractive throughout the year. The wide lawn is edged by flower borders and mature trees including a 150 year old mulberry, beech, Scots pine, medlar, quince trees and pollarded limes. A double-glazed "man cave"/workshop sits in a corner of the garden and nearby there is a timber playhouse. An outdoor hatch leads down to a tanked cellar ideal for storing wine and garden furniture.
Council Tax Band G - �3,742.91 (2024/25).
Redbourn is a very popular, sociable village with an impressive list of clubs and societies, a thriving primary school and a large, tree-lined common that makes an ideal space for community events. It's also conveniently close to the M1 and fast rail links into London from Harpenden (3 miles away) with its outstanding schools and excellent amenities, and four miles from the cathedral city of St Albans with its twice-weekly markets and wide choice of shops, cafes and restaurants. Luton Airport is a 15-minute drive north. On Redbourn's historic high street there's a patisserie, two cafes, a tea room and a wine bar, while close to the common are two cosy pubs with good food. This lively village has tennis and cricket clubs, a running club and cycling groups, while events on the common include the Redbourn Festival in July with stalls, family games and the 'Fete du Velo' cycling races round the common and the popular Redbourn Classics Motor Show in September.
Four double bedrooms, two large and two medium, each with period features and a spacious family bathroom make up the first floor. The principal bedroom has original oak floors and a large, fine Georgian sash window overlooking the garden, with a modern en-suite with bath and overhead shower. The two rooms on the second floor, once the maids' rooms, are currently used as a further bedroom and a home office.
The walled garden has a heated swimming pool and oak framed pool house with low maintenance tropical border behind the pool, planted with palms and phormiums to look attractive throughout the year. The wide lawn is edged by flower borders and mature trees including a 150 year old mulberry, beech, Scots pine, medlar, quince trees and pollarded limes. A double-glazed "man cave"/workshop sits in a corner of the garden and nearby there is a timber playhouse. An outdoor hatch leads down to a tanked cellar ideal for storing wine and garden furniture.
Council Tax Band G - �3,742.91 (2024/25).
Redbourn is a very popular, sociable village with an impressive list of clubs and societies, a thriving primary school and a large, tree-lined common that makes an ideal space for community events. It's also conveniently close to the M1 and fast rail links into London from Harpenden (3 miles away) with its outstanding schools and excellent amenities, and four miles from the cathedral city of St Albans with its twice-weekly markets and wide choice of shops, cafes and restaurants. Luton Airport is a 15-minute drive north. On Redbourn's historic high street there's a patisserie, two cafes, a tea room and a wine bar, while close to the common are two cosy pubs with good food. This lively village has tennis and cricket clubs, a running club and cycling groups, while events on the common include the Redbourn Festival in July with stalls, family games and the 'Fete du Velo' cycling races round the common and the popular Redbourn Classics Motor Show in September.
Buyers Information:
In compliance with the UK's Anti Money Laundering (AML) regulations, we are required to confirm the identity of all prospective buyers at the point of an offer being accepted and use a third party, Identity Verification System to do so. There is a nominal charge of £48 (per person) including VAT for this service. For more information, please refer to the terms and conditions section of our website.
Floor plan


























