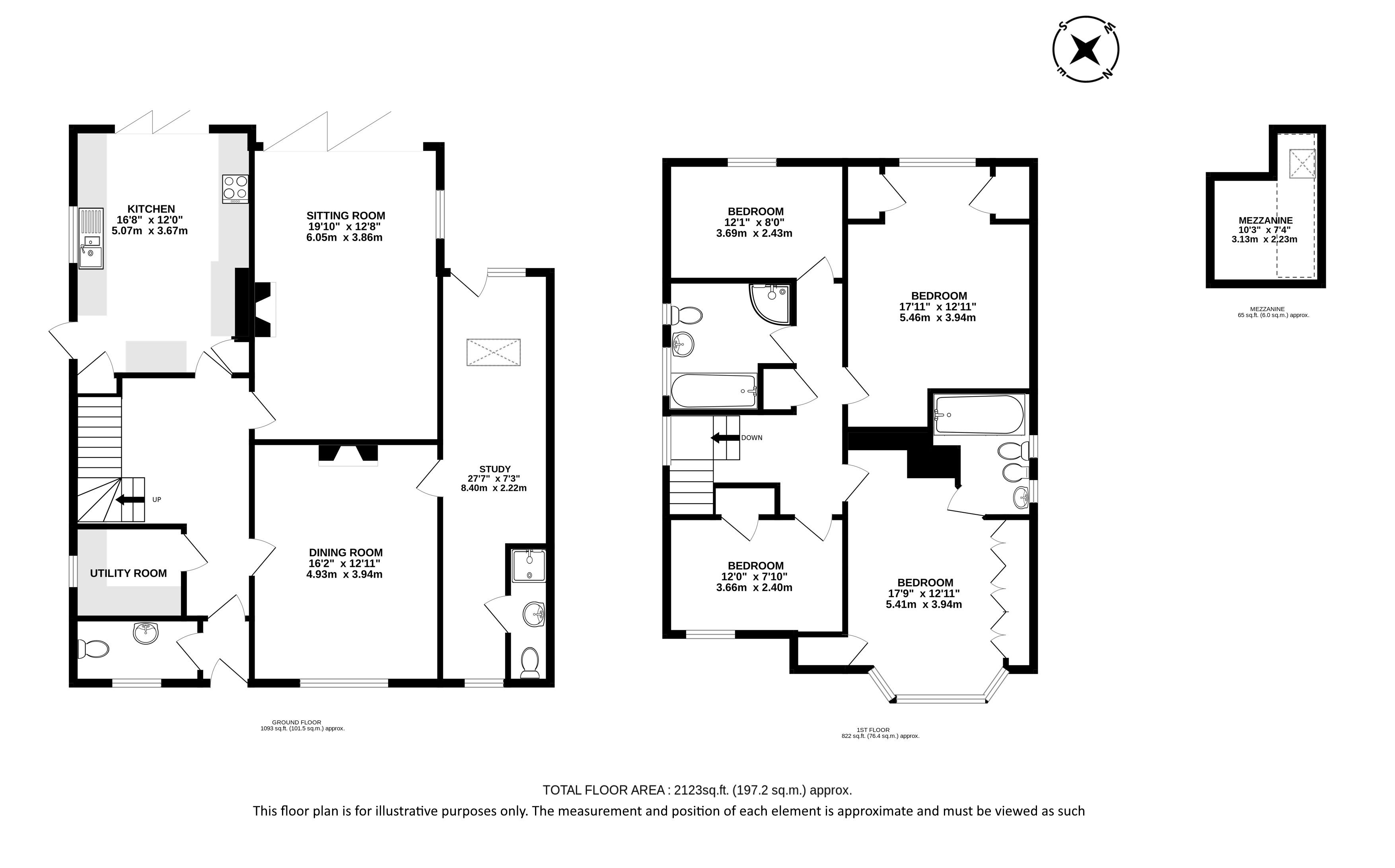A handsome and impeccably finished four bedroom detached family home, situated within easy walking distance of prime local schooling and St Albans City centre. The house has a beautifully landscaped 100ft rear garden.
Presented in immaculate condition throughout, this generously proportioned detached family home offers stylish and versatile living space extending to approximately 2,122 sq ft across two floors. Thoughtfully designed and beautifully maintained, the property is ideal for modern family living.
The ground floor welcomes you with a spacious entrance hall, leading to a cloakroom, utility room, and a well-appointed kitchen/breakfast room with bi-fold doors onto the rear garden. Two expansive reception rooms provide ample space for both relaxation and entertaining with bi-fold doors also from the sitting room onto the garden. In addition, there is a versatile annexe or fifth bedroom with a striking mezzanine level- perfect as a guest suite, home office, gymnasium or playroom.
Upstairs, the first floor features four generous bedrooms and two contemporary bathrooms, offering comfortable accommodation for the whole family.
Externally, the property is set well back from the road, screened by mature hedging, and approached via a gravel driveway with parking for several vehicles.
One of the standout features of this exceptional home is the beautifully landscaped rear garden, extending to approximately 100ft. A true haven, the garden boasts an array of established trees, plants, and shrubs, creating a sense of privacy and tranquillity. A large sun terrace spans the width of the property, providing the perfect setting for outdoor entertaining and al fresco dining and a log cabin towards the rear offers a cosy space to relax.
In the St Stephens Parish, on the south side of the city, about a mile or twenty-minute walk from the centre. The property is very handy for Marlborough Secondary School and St Columba's College on King Harry Lane, together with other excellent state schools in the immediate vicinity. Commuting to London by car could not be easier as the M25 and the M1 junctions are a very short driving distance away.
The ground floor welcomes you with a spacious entrance hall, leading to a cloakroom, utility room, and a well-appointed kitchen/breakfast room with bi-fold doors onto the rear garden. Two expansive reception rooms provide ample space for both relaxation and entertaining with bi-fold doors also from the sitting room onto the garden. In addition, there is a versatile annexe or fifth bedroom with a striking mezzanine level- perfect as a guest suite, home office, gymnasium or playroom.
Upstairs, the first floor features four generous bedrooms and two contemporary bathrooms, offering comfortable accommodation for the whole family.
Externally, the property is set well back from the road, screened by mature hedging, and approached via a gravel driveway with parking for several vehicles.
One of the standout features of this exceptional home is the beautifully landscaped rear garden, extending to approximately 100ft. A true haven, the garden boasts an array of established trees, plants, and shrubs, creating a sense of privacy and tranquillity. A large sun terrace spans the width of the property, providing the perfect setting for outdoor entertaining and al fresco dining and a log cabin towards the rear offers a cosy space to relax.
In the St Stephens Parish, on the south side of the city, about a mile or twenty-minute walk from the centre. The property is very handy for Marlborough Secondary School and St Columba's College on King Harry Lane, together with other excellent state schools in the immediate vicinity. Commuting to London by car could not be easier as the M25 and the M1 junctions are a very short driving distance away.
Buyers Information:
In compliance with the UK's Anti Money Laundering (AML) regulations, we are required to confirm the identity of all prospective buyers at the point of an offer being accepted and use a third party, Identity Verification System to do so. There is a nominal charge of £48 (per person) including VAT for this service. For more information, please refer to the terms and conditions section of our website.




























