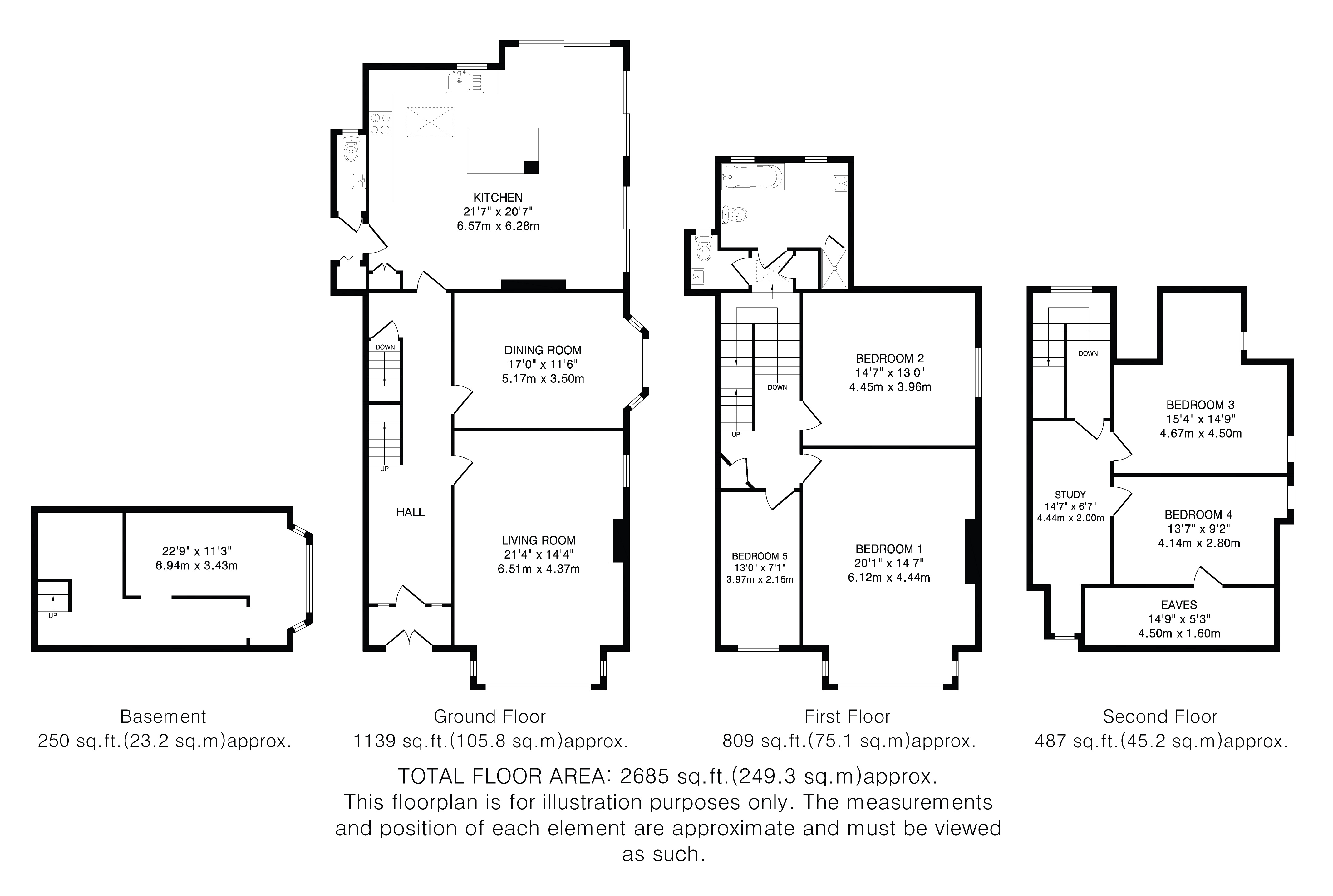Virtual tour
A delightful Edwardian semi-detached villa retaining many original features in a fantastic location in central St Albans with easy access to the town centre and just over half a mile walk to the station.
This substantial home, originally part of a larger Edwardian villa retains much of its period character and charm that has been extended to create a spacious and comfortable family home in an ideal location. With the benefit of a single detached garage, very pleasant gardens to front and rear and off street parking for several cars. This authentic period home benefits from the high ceilings of the period and sash bay windows as well as ornate coving, fireplaces, mosaic floor in the hallway and ornate glass and woodwork that characterises the style of the era.
The accommodation starts with a typical etched glass screened entrance lobby leading to a spacious entrance hall featuring a wide staircase with original handrail and balustrade. Doors lead off to the main dual aspect living room with bay window and marble style fireplace with tiled inset. The dining room can seat up to ten in comfort and overlooks the side gardens. To the rear there is a large kitchen breakfast room overlooking the delightful rear gardens via multiple glazed doors and picture windows. A cloakroom completes the ground floor.
From the entrance hall there is access to a very useful dry cellar that has multiple functions as a workshop and storage area.
The stairs rise to the first floor landing from which the principal bedrooms lead all have a spacious feel and good light. Two further bedrooms, family bathroom and cloakroom complete this floor, Stairs rise to two further bedroom and study space with eaves storage on the second floor.
Outside the house sits easily on its plot with gardens on three sides and gravel parking with electric charger. A side gate leads through to the rear gardens which are largely laid to lawn with well stocked flower borders and mature tress and shrubs. There are two garden stores and a gate to the rear with access to a detached single garage and further space in front for additional parking.
Buyers Information:
In compliance with the UK's Anti Money Laundering (AML) regulations, we are required to confirm the identity of all prospective buyers at the point of an offer being accepted and use a third party, Identity Verification System to do so. There is a nominal charge of £48 (per person) including VAT for this service. For more information, please refer to the terms and conditions section of our website.
The accommodation starts with a typical etched glass screened entrance lobby leading to a spacious entrance hall featuring a wide staircase with original handrail and balustrade. Doors lead off to the main dual aspect living room with bay window and marble style fireplace with tiled inset. The dining room can seat up to ten in comfort and overlooks the side gardens. To the rear there is a large kitchen breakfast room overlooking the delightful rear gardens via multiple glazed doors and picture windows. A cloakroom completes the ground floor.
From the entrance hall there is access to a very useful dry cellar that has multiple functions as a workshop and storage area.
The stairs rise to the first floor landing from which the principal bedrooms lead all have a spacious feel and good light. Two further bedrooms, family bathroom and cloakroom complete this floor, Stairs rise to two further bedroom and study space with eaves storage on the second floor.
Outside the house sits easily on its plot with gardens on three sides and gravel parking with electric charger. A side gate leads through to the rear gardens which are largely laid to lawn with well stocked flower borders and mature tress and shrubs. There are two garden stores and a gate to the rear with access to a detached single garage and further space in front for additional parking.
Buyers Information:
In compliance with the UK's Anti Money Laundering (AML) regulations, we are required to confirm the identity of all prospective buyers at the point of an offer being accepted and use a third party, Identity Verification System to do so. There is a nominal charge of £48 (per person) including VAT for this service. For more information, please refer to the terms and conditions section of our website.
Floor plan




























