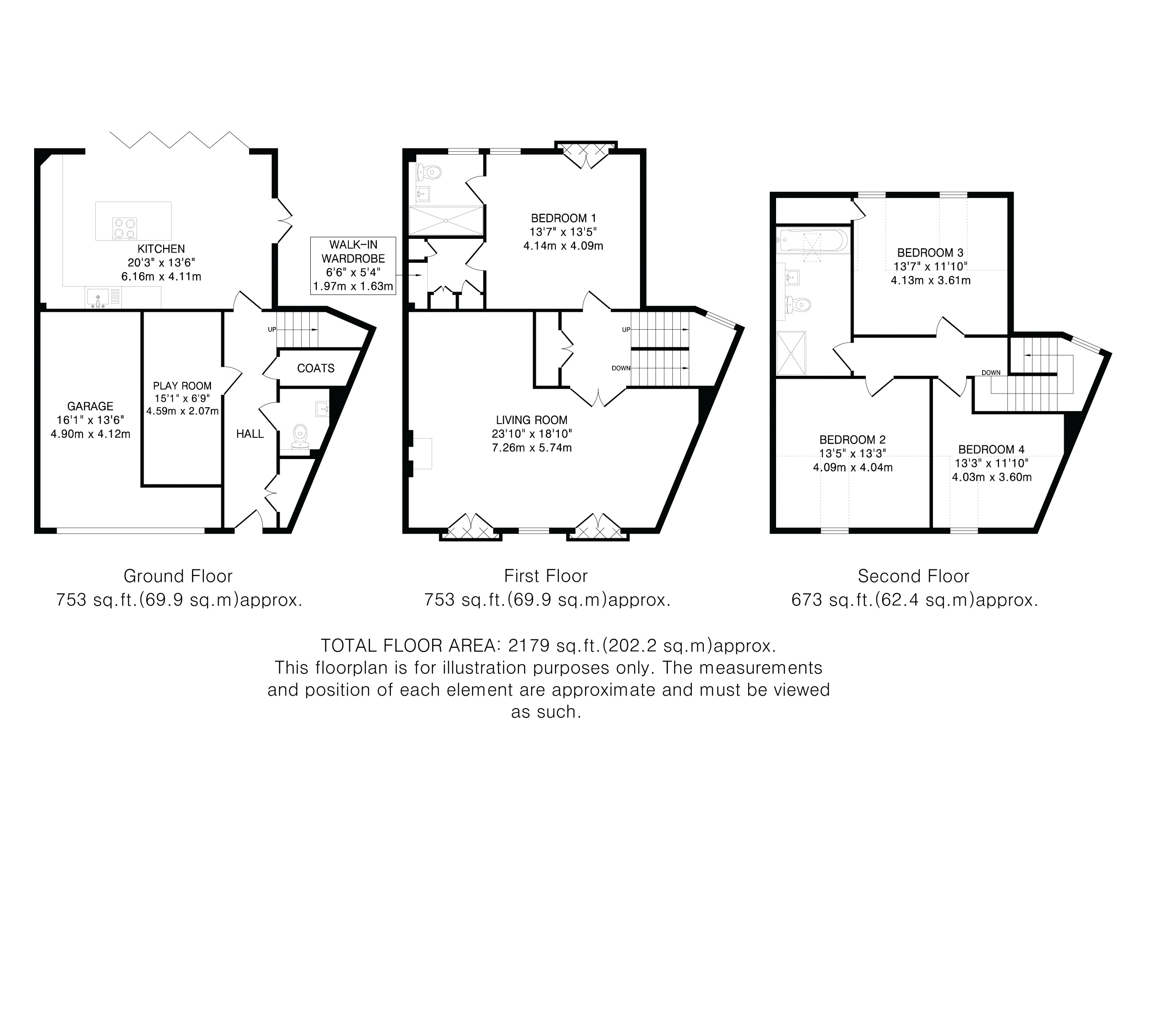Boyes Crescent, London Colney, AL2 1UB
- Bedrooms
- 4
- Bathrooms
- 2
- Receptions
- 1
- EPC:
- C
- Freehold
An impressive four double bedroom property backing on to open parkland and enviably positioned in the highly sought after Napsbury Park development. This beautifully proportioned property has been much improved by the current owners and is presented in excellent condition with the advantage of a sizeable rear garden and potential to extend (STPP).
To the first floor is a large living room which spans the full width of the house and boasts an attractive feature fireplace as well as two sets of French doors each opening onto a Juliet balcony. The impressive size and configuration of the room allow flexibility of use, and the current owners have arranged part of the room as a lovely study area. The generously proportioned principal bedroom, with French doors overlooking the rear garden and beyond, is also positioned on the first floor and has a good-sized en suite shower room and a separate dressing room. The second floor accommodates three further double bedrooms and a recently refitted spacious bathroom including bath and separate, walk-in shower as well as a Velux window. Access to the fully boarded loft, providing an abundance of additional storage, is via a hatch and drop-down ladder.
The rear garden is an excellent size laid with artificial lawn with beds to the boundaries filled with an abundance of plants and shrubs. A sizeable patio wraps around the rear of the house and provides a lovely space for outdoor entertaining. There is a gate to the rear of the garden giving external access to the wider parkland. To the front of the property is the garage, offering further potential for conversion, giving space for one car as well as plenty of additional storage.
Council Tax Band: G £3,745.08 (April 2025/March 2024)
Buyers Information:
In compliance with the UK's Anti Money Laundering (AML) regulations, we are required to confirm the identity of all prospective buyers at the point of an offer being accepted and use a third party, Identity Verification System to do so. There is a nominal charge of £48 (per person) including VAT for this service. For more information, please refer to the terms and conditions section of our website.











































