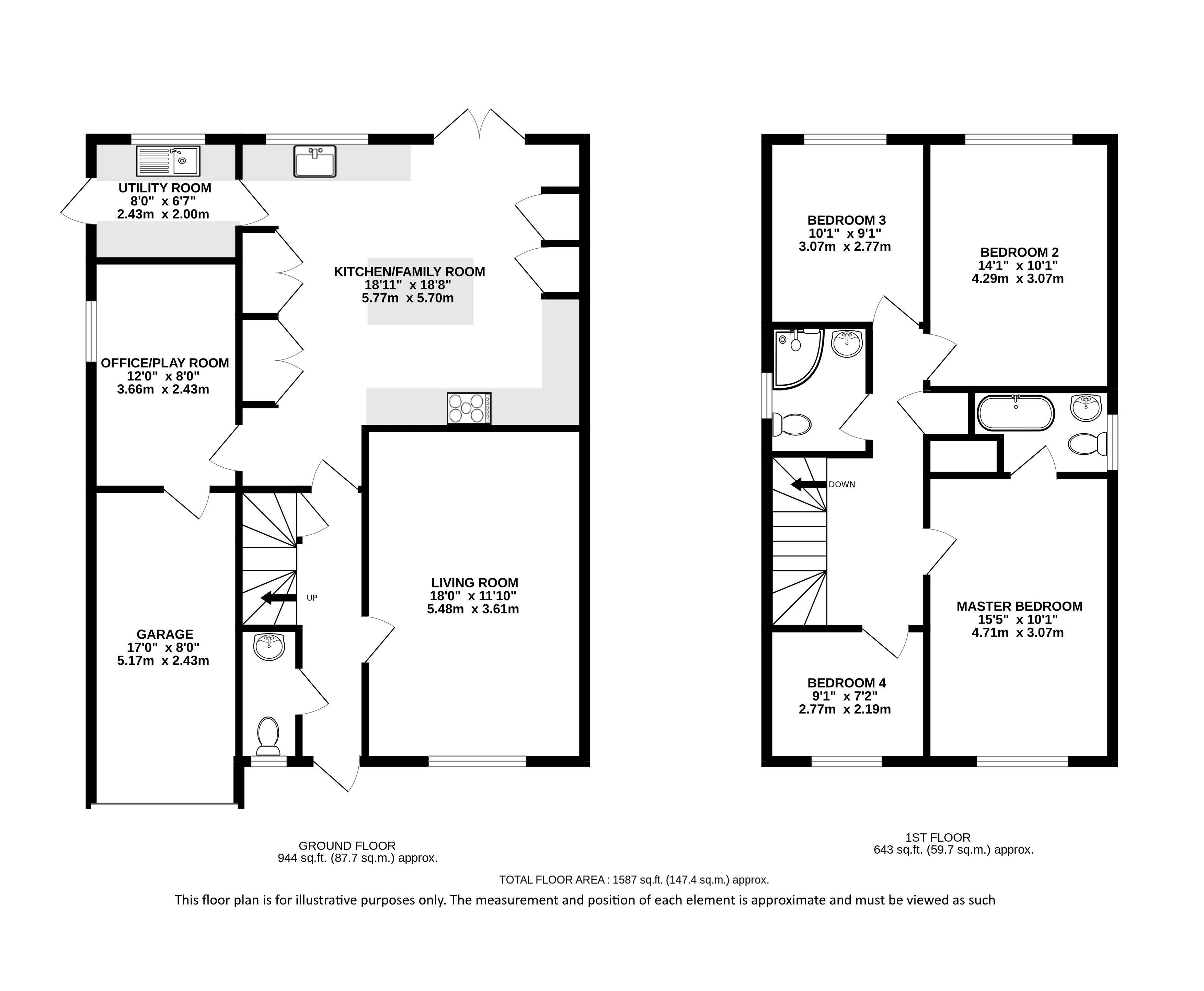Forge End, St. Albans, Hertfordshire, AL2 3EQ
- Bedrooms
- 4
- Bathrooms
- 2
- Receptions
- 2
- Council Tax:
- G
- EPC:
- D
- Freehold
A beautifully presented, four bedroom, detached family home situated in a popular residential location close to excellent schooling with close to 1600 sq.ft of interior space, off-street parking for multiple vehicles, a landscaped rear garden and potential to extend into the loft and rear (subject to the usual consents).
To the first floor, you will find a luxurious principal bedroom with an en-suite bathroom, air conditioning and fitted wardrobes. Three additional bedrooms and a family bathroom complete this spacious level.
Planning permission was previously granted in 2017 for an impressive loft conversion. To the front is a sizeable driveway providing off-street parking for three vehicles and a single garage.
*Agent's note - Planning has been granted for the land to the west of Forge End, for further information please ask for details.
Council Tax Band: G £3,725.16 (2024/2025)
