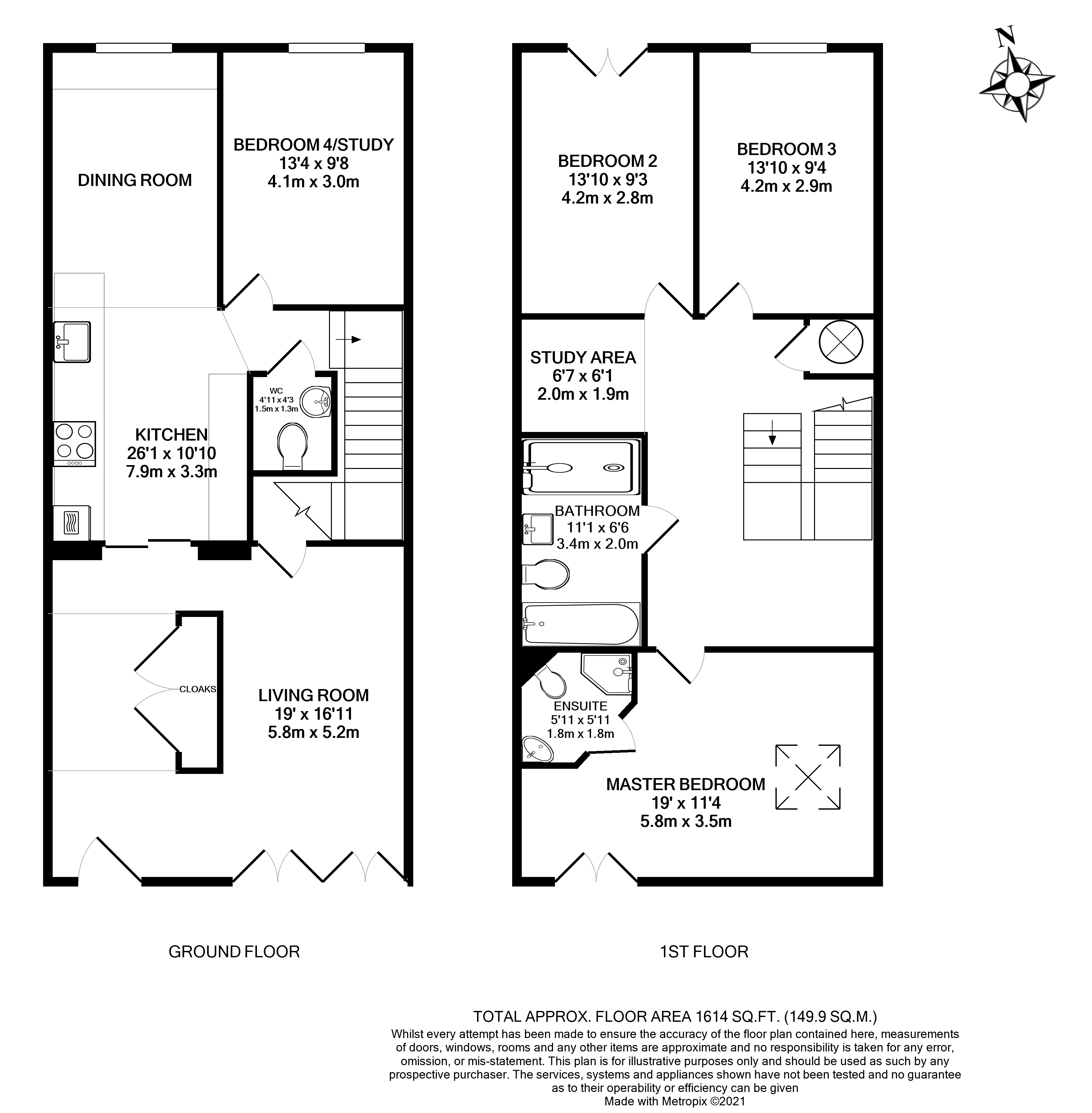Sheepcote Lane, Wheathampstead, St. Albans, AL4 8NJ
- Bedrooms
- 4
- Bathrooms
- 2
- Receptions
- 2
- Freehold
3 Marford Barns is a stunning 4 bedroom, 2 bathroom house measuring 1,614sq ft.
Designed by Award Winning Architect Briffa Phillips, these beautiful homes are unique in both style and outlook.
On the ground floor, the entrance is separated by a bank of cupboards from the living room creating an open feel.
The living room itself features a cast iron wood burning stove along with floor to ceiling windows to maximise the light and draw your attention to the outside. Throughout, the property benefits from underfloor heating and the ground floor is finished with herringbone engineered oak flooring by Ted Todd.
The handmade and painted ‘Brookmans’ kitchen by Smallbone encompasses appliances by Miele and Siemens. At the end of the room is a dining area with a wine cooler and additional storage.
The ground floor is finished with a separate room which can be used as a ground floor bedroom or study offering flexible living as well as a WC.
As you walk upstairs the rounded staircase draws you up and the mezzanine landing allows for the two floors to remain connected. This property enjoys an elevated position and is surrounded by open countryside.
Upstairs you’ll find two bedrooms to the rear serviced by a four-piece suite, alongside a large master bedroom and ensuite at the front of the house.
There is also a study area or reading nook at the top of the landing.
Externally the property benefits from a patio terrace at the front, perfect for a morning coffee alongside an option to rent a larger garden to the rear.
Each property has 2 allocated parking spaces and shares a communal garden.
10 Year ICW Warranty
The development itself sits in one of the premier roads in Wheathampstead on the edge of the River Lea and its picturesque Hertfordshire Heritage Trail which proves popular with locals.




































