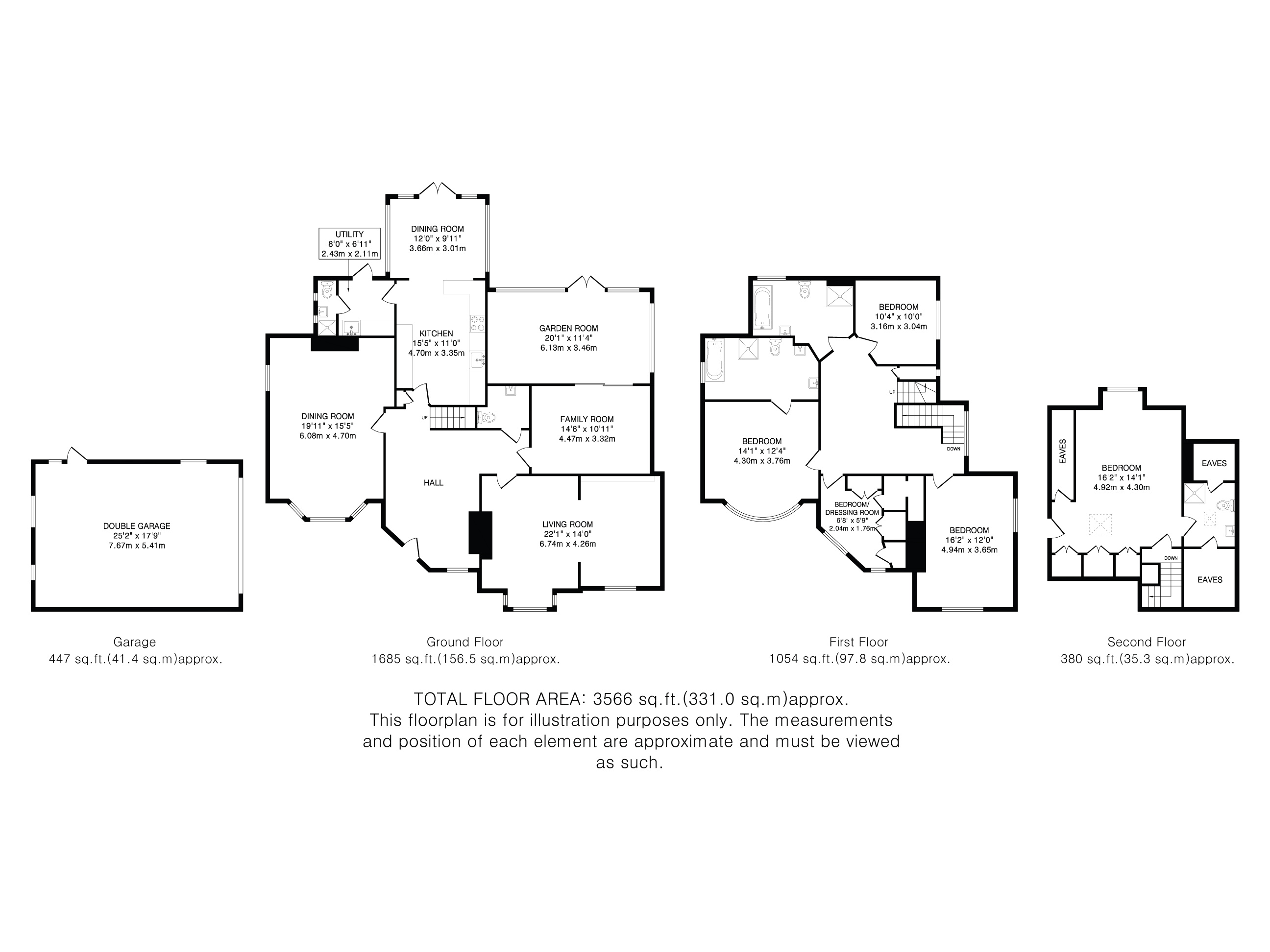- Bedrooms
- 5
- Bathrooms
- 4
- Receptions
- 4
- Council Tax:
- G
- EPC:
- B
- Freehold
Specification
- Swimming Pool
An immaculately appointed period home located in one of Hitchin's most prestigious addresses, Oakwood offers five bedrooms, modern interiors, and spacious living.
This handsome family home, dating back to the 1920's, has been extensively modernised with a series of cosmetic updates, blending modern comfort with timeless charm. Its bright and attractively presented accommodation beautifully complements the house's preserved period features, including high ceilings, original fireplaces, doors, and parquet flooring.
Fitted with a range of modern fixtures and fittings, including solar panels and boasting an EPC rating of B for enhanced energy efficiency, this period home offers approximately 3,110 sq. Ft of living space across three floors. Generously proportioned rooms throughout provide a good flow and spacious open-plan living space ideal for families.
The ground floor features a welcoming entrance hall with a WC, leading to a spacious living room, formal dining room, family room, garden room, and a bespoke open-plan kitchen/dining room with attractive cabinetry and an adjoining utility room which has a further WC and useful shower room.
On the first floor, a spacious landing leads to the principal bedroom, benefiting from a four-piece en suite bathroom. Three additional bedrooms offer versatile accommodation, with one currently utilised as a dressing room featuring fitted wardrobes. A staircase leads to the second floor, where a further double bedroom occupies the entire floor. This bedroom includes fitted wardrobes and an en suite shower room, currently serving as a guest suite.
'Oakwood' boasts excellent curb appeal, with a large shingle driveway accessed via a gated entrance, providing space for multiple vehicles and access to a detached double garage. The front of the property features a small wildflower garden enclosed by mature trees and hedges. The rear garden is an oasis of tranquillity, featuring an attractive landscaped design primarily laid with artificial grass and various block-paved areas for outdoor seating. A meticulously maintained heated swimming pool adds to the allure. Various storage sheds are enclosed by tall hedges, ensuring a good degree of privacy.
Fitted with a range of modern fixtures and fittings, including solar panels and boasting an EPC rating of B for enhanced energy efficiency, this period home offers approximately 3,110 sq. Ft of living space across three floors. Generously proportioned rooms throughout provide a good flow and spacious open-plan living space ideal for families.
The ground floor features a welcoming entrance hall with a WC, leading to a spacious living room, formal dining room, family room, garden room, and a bespoke open-plan kitchen/dining room with attractive cabinetry and an adjoining utility room which has a further WC and useful shower room.
On the first floor, a spacious landing leads to the principal bedroom, benefiting from a four-piece en suite bathroom. Three additional bedrooms offer versatile accommodation, with one currently utilised as a dressing room featuring fitted wardrobes. A staircase leads to the second floor, where a further double bedroom occupies the entire floor. This bedroom includes fitted wardrobes and an en suite shower room, currently serving as a guest suite.
'Oakwood' boasts excellent curb appeal, with a large shingle driveway accessed via a gated entrance, providing space for multiple vehicles and access to a detached double garage. The front of the property features a small wildflower garden enclosed by mature trees and hedges. The rear garden is an oasis of tranquillity, featuring an attractive landscaped design primarily laid with artificial grass and various block-paved areas for outdoor seating. A meticulously maintained heated swimming pool adds to the allure. Various storage sheds are enclosed by tall hedges, ensuring a good degree of privacy.
Floor plan



























