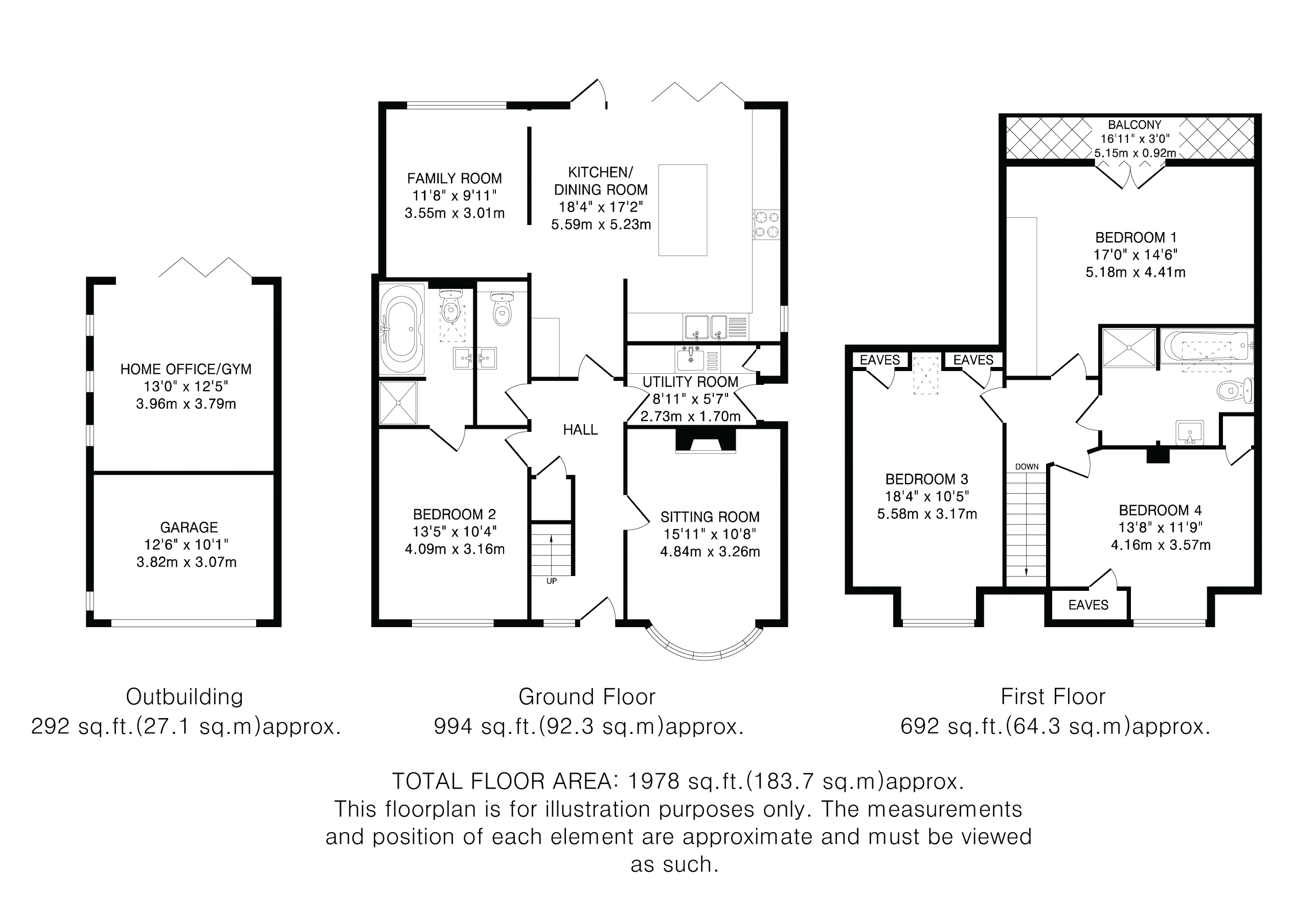Arlesey Road, Ickleford, Hitchin, Hertfordshire, SG5 3UU
- Bedrooms
- 4
- Bathrooms
- 2
- Receptions
- 3
- Council Tax:
- F
- EPC:
- D
- Freehold
This beautiful four bedroom detached extended family home is situated in the central part of the sought-after village of Ickleford. It offers open plan living with three reception rooms, two bathrooms, a cloakroom and utility room, a garage, and an incredible outbuilding that provides immense versatility.
Outside, a small lawned garden with various trees, shrubs, and plants is complemented by a block paved driveway providing off-road parking for several vehicles, leading to the garage with EV charging point. The carefully landscaped rear garden features a large patio and access to a mainly laid to lawn garden with established plants, shrubs, and trees. An outstanding feature is the outbuilding, finished beautifully with power, lighting, and bi-folding doors, constructed in an eco-friendly manner using resourced materials, and boasting a wildflower roof garden. Currently utilised as a home office/ additional reception room, it offers tremendous versatility in its use.

































