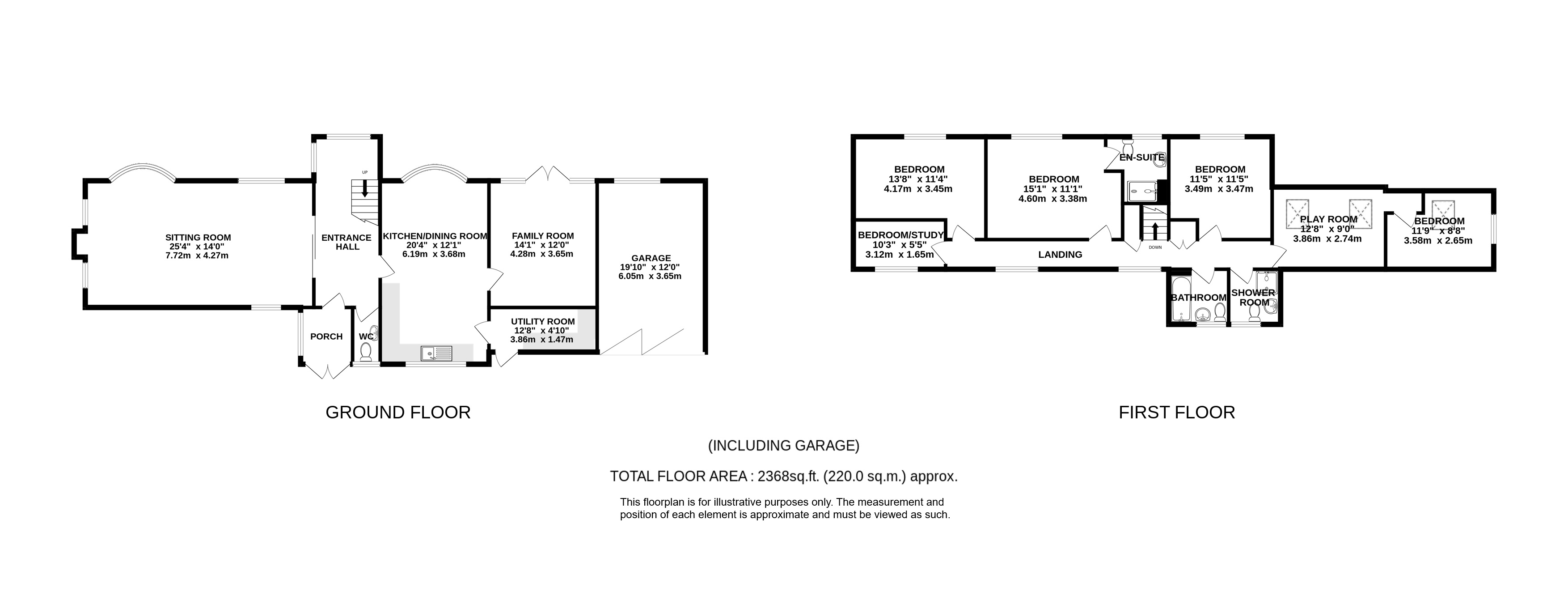- Bedrooms
- 5
- Bathrooms
- 3
- Receptions
- 3
- Council Tax:
- G
- EPC:
- E
- Freehold
This captivating family home has been cherished by its current owners since 1998. Set against a backdrop of picturesque countryside views, it's embraced by the lush greenery of mature trees, shrubs, and plants. The spacious interior offers versatile living options, featuring three reception rooms...
Upon entry, you're greeted by a warm and inviting entrance hall with a cloakroom that leads to a spacious sitting room featuring a striking fireplace and delightful triple aspect views. The open plan kitchen/dining room, also benefiting from double aspect views, offers ample space for family gatherings. A convenient utility room is located just off the kitchen. The family room, graced with a wood-burning stove and French doors leading to the rear garden, adds versatility to the home.
Upstairs, you'll find five bedrooms, a family bathroom, and a separate shower room. The principal bedroom enjoys the added convenience of an en-suite shower room. With its generous square footage and plot size, this family home presents substantial potential for reconfiguration and extension (subject to relevant planning permissions).
Outside, an expansive driveway accommodates multiple vehicles and grants access to a garage, all while providing scenic countryside views. The rear garden has been meticulously landscaped, featuring a patio area and a sprawling lawn adorned with various trees, shrubs and plants. This represents a remarkable opportunity to acquire a truly unique property.
Nestled on Ashbrook Lane, this exclusive country road boasts a limited number of homes. Its prime location, offering easy access to open countryside and the well-regarded St Ippolyts local school, positions it as an attractive choice for families seeking a rural retreat. Moreover, the proximity to the local village shop, Hitchin town centre, and various amenities adds to its desirability, providing a perfect blend of country living and convenient accessibility.
Buyers Information:
In compliance with the UK's Anti Money Laundering (AML) regulations, we are required to confirm the identity of all prospective buyers at the point of an offer being accepted and use a third party, Identity Verification System to do so. There is a nominal charge of £48 (per person) including VAT for this service. For more information, please refer to the terms and conditions section of our website.
Floor plan




















