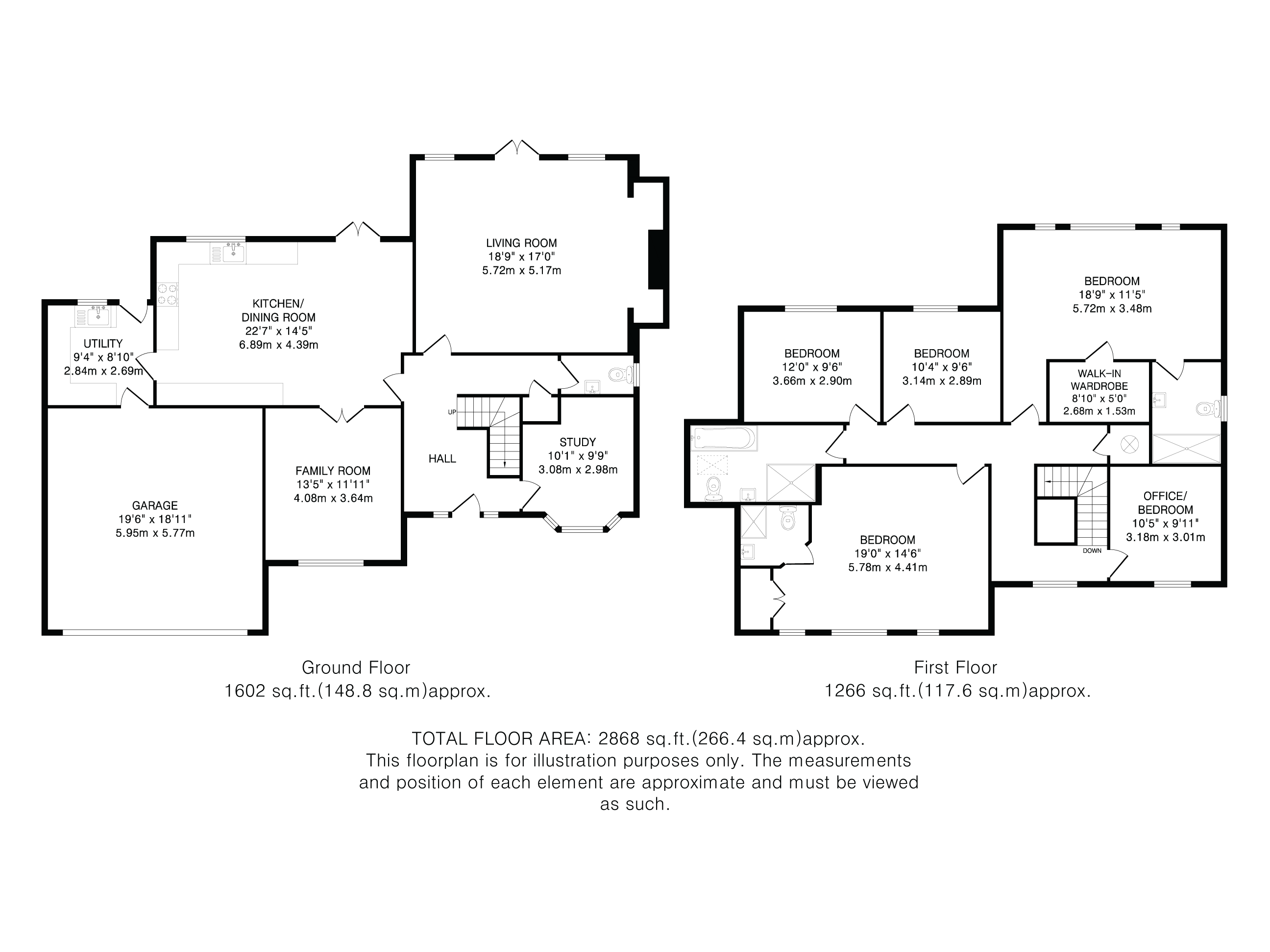This fabulous five-bedroom family home offers over 2,800 sq. ft. of beautifully presented accommodation. Immaculately maintained by the current owner, the property features five double bedrooms, three bathrooms, and three reception rooms, along with a double garage, ample parking, and delightful ...
The accommodation begins with a welcoming entrance hall, featuring a grand staircase leading to the first floor. There is a separate cloakroom and study, providing a dedicated workspace. The breathtaking living room is a standout feature, with an elegant fireplace and charming alcoves, creating a sophisticated yet cosy atmosphere.
At the heart of the home is the impressive open-plan kitchen/dining room, tastefully finished and benefitting from double doors that open onto the rear garden. A separate utility room offers additional convenience and provides internal access to the double garage. Adjoining the kitchen, the versatile family room can be seamlessly opened up for an expansive feel or closed off for a more intimate setting.
Upstairs, there are five generously sized bedrooms, three of which benefit from en-suite bathrooms. The principal bedroom is particularly striking, boasting raised ceiling heights, three picturesque windows, a dedicated dressing area, and a luxurious en-suite bathroom.
Externally, the property features a block-paved driveway leading to a double garage with an electric up-and-over door, providing ample parking with EV charging available. The front garden is neatly presented with an artificial lawn and well-maintained shrub and plant borders. The landscaped rear garden has been designed with ease of maintenance in mind, featuring an artificial lawn, patio pathways, a generous decked area, and an abundance of mature plants, trees, and shrubs.
This is a fantastic family home, beautifully presented and ready to move into.
North Hertfordshire District Council Band G �3,837.75
Half Acre is a prestigious private development on the west side of Hitchin, ideally positioned within the catchment area for the highly regarded Hitchin Boys' and Hitchin Girls' Schools. It is also within walking distance of the town centre and open countryside, offering the perfect balance of convenience and tranquillity.
Buyers Information:
In compliance with the UK's Anti Money Laundering (AML) regulations, we are required to confirm the identity of all prospective buyers at the point of an offer being accepted and use a third party, Identity Verification System to do so. There is a nominal charge of £48 (per person) including VAT for this service. For more information, please refer to the terms and conditions section of our website.
Floor plan




















