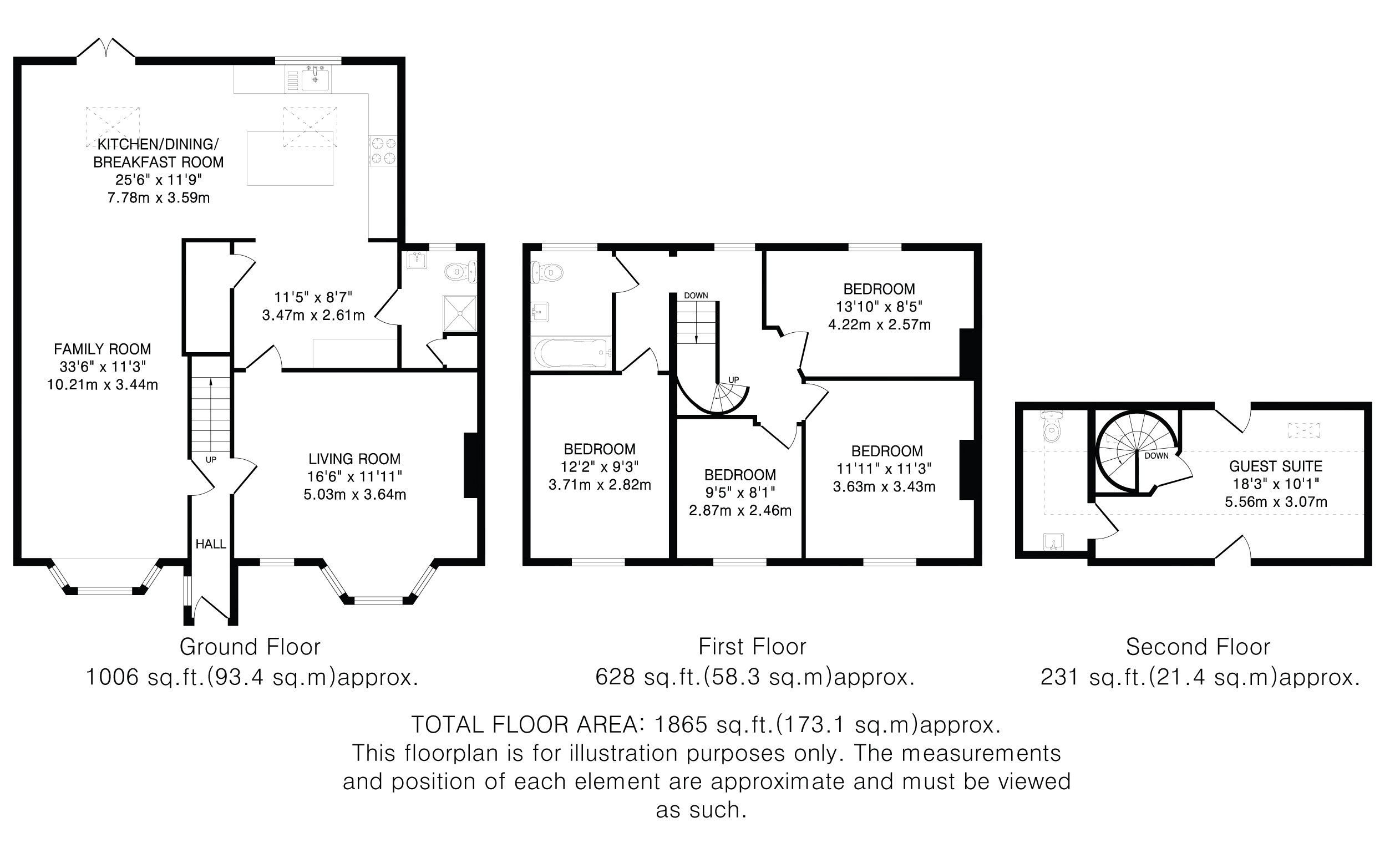High Dane, Hitchin, SG4 0BA
- Bedrooms
- 5
- Bathrooms
- 2
- Receptions
- 2
- EPC:
- D
- Freehold
This stylish family home offers an impressive open-plan kitchen/dining/breakfast room, a cosy living room, five bedrooms, and modern bathrooms. Outside features include off-road parking, a landscaped garden with a patio, decking, pergola, bar, and summer house.
On the first floor, you’ll find four bedrooms, one is currently being utilised as a dressing room, along with a contemporary family bathroom. A spiral staircase leads to the second floor, where a guest suite with its own W.C. awaits.
The exterior of the property is equally impressive. At the front, a driveway provides convenient off-road parking. The rear garden is predominantly laid to lawn, complemented by a lovely patio area, a raised decked section with a pergola, a sheltered wooden bar, and a summer house, perfect for relaxing or entertaining.
Council Tax Band C £1,952.68 April 24/March 25
Buyers Information:
In compliance with the UK's Anti Money Laundering (AML) regulations, we are required to confirm the identity of all prospective buyers at the point of an offer being accepted and use a third party, Identity Verification System to do so. There is a nominal charge of £48 (per person) including VAT for this service. For more information, please refer to the terms and conditions section of our website.
High Dane is conveniently located near local amenities, the mainline station, and sought-after Hitchin schools. It’s also a short walk to Walsworth Common, offering green spaces, parks, and the River Purwell.







































