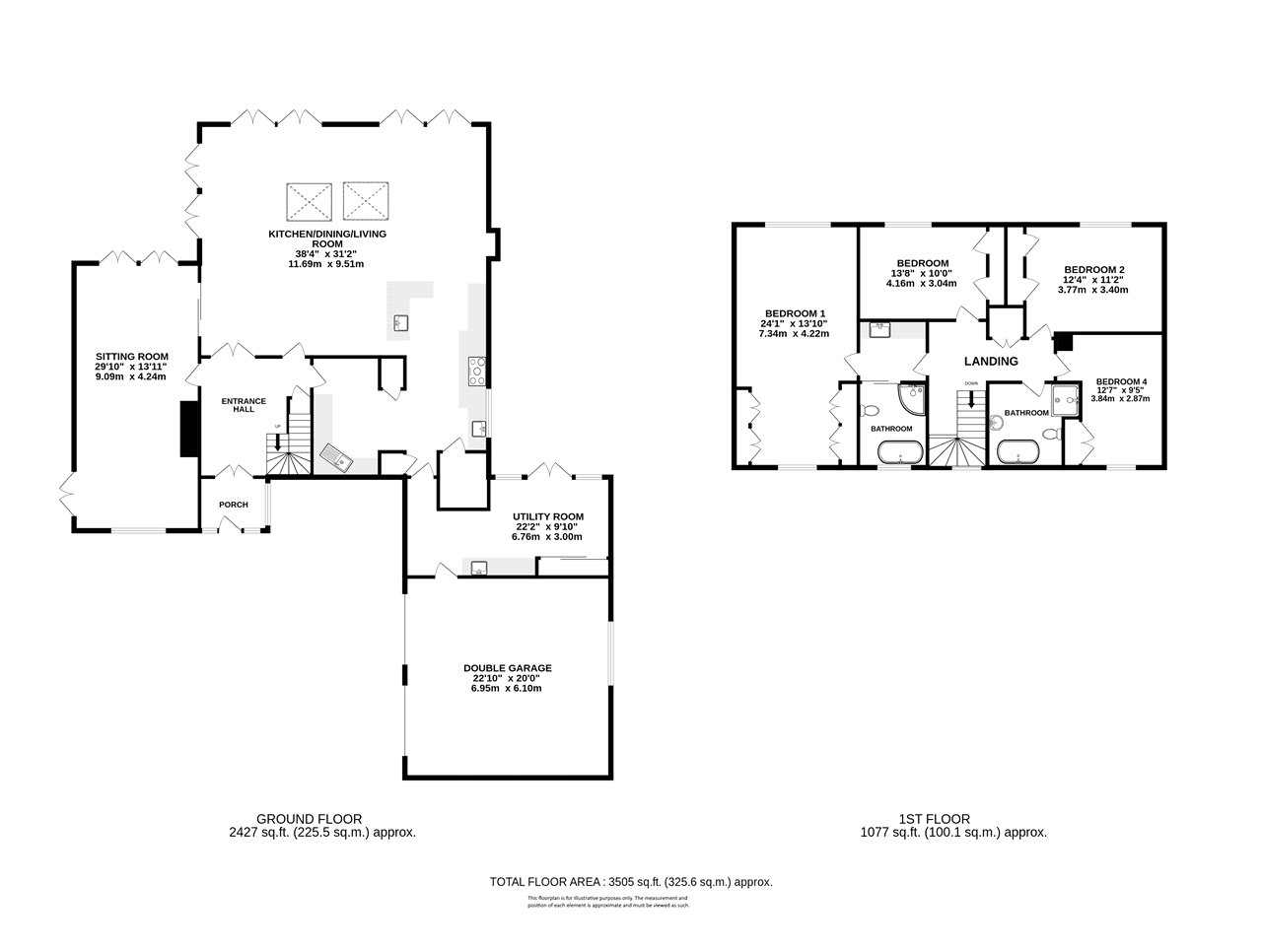- Bedrooms
- 4
- Bathrooms
- 2
- Receptions
- 2
- Council Tax:
- G
- EPC:
- D
- Freehold
A fabulous country home situated in one of the most sought after turnings in Tewin Wood. Beautifully styled and finished throughout, it's flooded in natural light and has a versatile layout perfect for today’s living. Offered for sale chain-free.
Situated at the head of a prestigious private lane, this detached family home boasts a generous plot which offers a sanctuary of privacy away from the main road.
Step through the inviting solid oak front door into a central hallway, guiding you effortlessly to the heart of the home. The ground floor features a spacious sitting room which is bathed in natural light from dual-aspect French doors that open onto the gardens.
To the rear is an expansive open-plan kitchen/dining/living room. This captivating area features skylights, spotlights, and multiple French doors; a real testament to thoughtful design and perfect for both entertaining and family living.
In the culinary corner of this grand space, there is an integrated internal BBQ/grill and you'll discover a walk-in pantry-style fridge, seamlessly integrated into the kitchen's functionality. Adjacent lies the utility room, granting access to the garden and an integral double garage, providing ample space for two large vehicles and additional storage.
On the first floor there are four generously proportioned bedrooms. The principal suite is a fabulous retreat spanning almost half of the floor, boasts its own en-suite bathroom, dressing area, and garden views.
A separate family bathroom, strategically positioned for accessibility, serves the remaining bedrooms, each equipped with built-in storage solutions, affording freedom in furniture arrangement and personalised comfort.
Outside, the south-facing rear garden presents a picturesque retreat, with meticulously manicured greenery and bordered by mature hedging, offering serenity and seclusion. Various patios surround to the property offering private spaces for al-fresco dining.
Council Tax: Band G ?3,626.59 Apr 24/Mar 25.
Buyers Information:
In compliance with the UK's Anti Money Laundering (AML) regulations, we are required to confirm the identity of all prospective buyers at the point of an offer being accepted and use a third party, Identity Verification System to do so. There is a nominal charge of ?48 (per person) including VAT for this service. For more information, please refer to the terms and conditions section of our website..
Tewin Close is a private road containing a handful of large detached residences all with large plots, located on the fringe of Tewin Wood, one of the area's most prestigious addresses.
The area is well served by local pubs and country walks. More extensive shopping and leisure facilities are within an easy drive in both Welwyn Garden and Hertford town centres.
Major transportation links are close by with the A1(M) Junction 6 just 4 miles away and Welwyn North station is just 1.6 miles in Digswell (London Kings Cross 21 minutes).
Step through the inviting solid oak front door into a central hallway, guiding you effortlessly to the heart of the home. The ground floor features a spacious sitting room which is bathed in natural light from dual-aspect French doors that open onto the gardens.
To the rear is an expansive open-plan kitchen/dining/living room. This captivating area features skylights, spotlights, and multiple French doors; a real testament to thoughtful design and perfect for both entertaining and family living.
In the culinary corner of this grand space, there is an integrated internal BBQ/grill and you'll discover a walk-in pantry-style fridge, seamlessly integrated into the kitchen's functionality. Adjacent lies the utility room, granting access to the garden and an integral double garage, providing ample space for two large vehicles and additional storage.
On the first floor there are four generously proportioned bedrooms. The principal suite is a fabulous retreat spanning almost half of the floor, boasts its own en-suite bathroom, dressing area, and garden views.
A separate family bathroom, strategically positioned for accessibility, serves the remaining bedrooms, each equipped with built-in storage solutions, affording freedom in furniture arrangement and personalised comfort.
Outside, the south-facing rear garden presents a picturesque retreat, with meticulously manicured greenery and bordered by mature hedging, offering serenity and seclusion. Various patios surround to the property offering private spaces for al-fresco dining.
Council Tax: Band G ?3,626.59 Apr 24/Mar 25.
Buyers Information:
In compliance with the UK's Anti Money Laundering (AML) regulations, we are required to confirm the identity of all prospective buyers at the point of an offer being accepted and use a third party, Identity Verification System to do so. There is a nominal charge of ?48 (per person) including VAT for this service. For more information, please refer to the terms and conditions section of our website..
Tewin Close is a private road containing a handful of large detached residences all with large plots, located on the fringe of Tewin Wood, one of the area's most prestigious addresses.
The area is well served by local pubs and country walks. More extensive shopping and leisure facilities are within an easy drive in both Welwyn Garden and Hertford town centres.
Major transportation links are close by with the A1(M) Junction 6 just 4 miles away and Welwyn North station is just 1.6 miles in Digswell (London Kings Cross 21 minutes).
Buyers Information:
In compliance with the UK's Anti Money Laundering (AML) regulations, we are required to confirm the identity of all prospective buyers at the point of an offer being accepted and use a third party, Identity Verification System to do so. There is a nominal charge of £48 (per person) including VAT for this service. For more information, please refer to the terms and conditions section of our website.
Floor plan






























