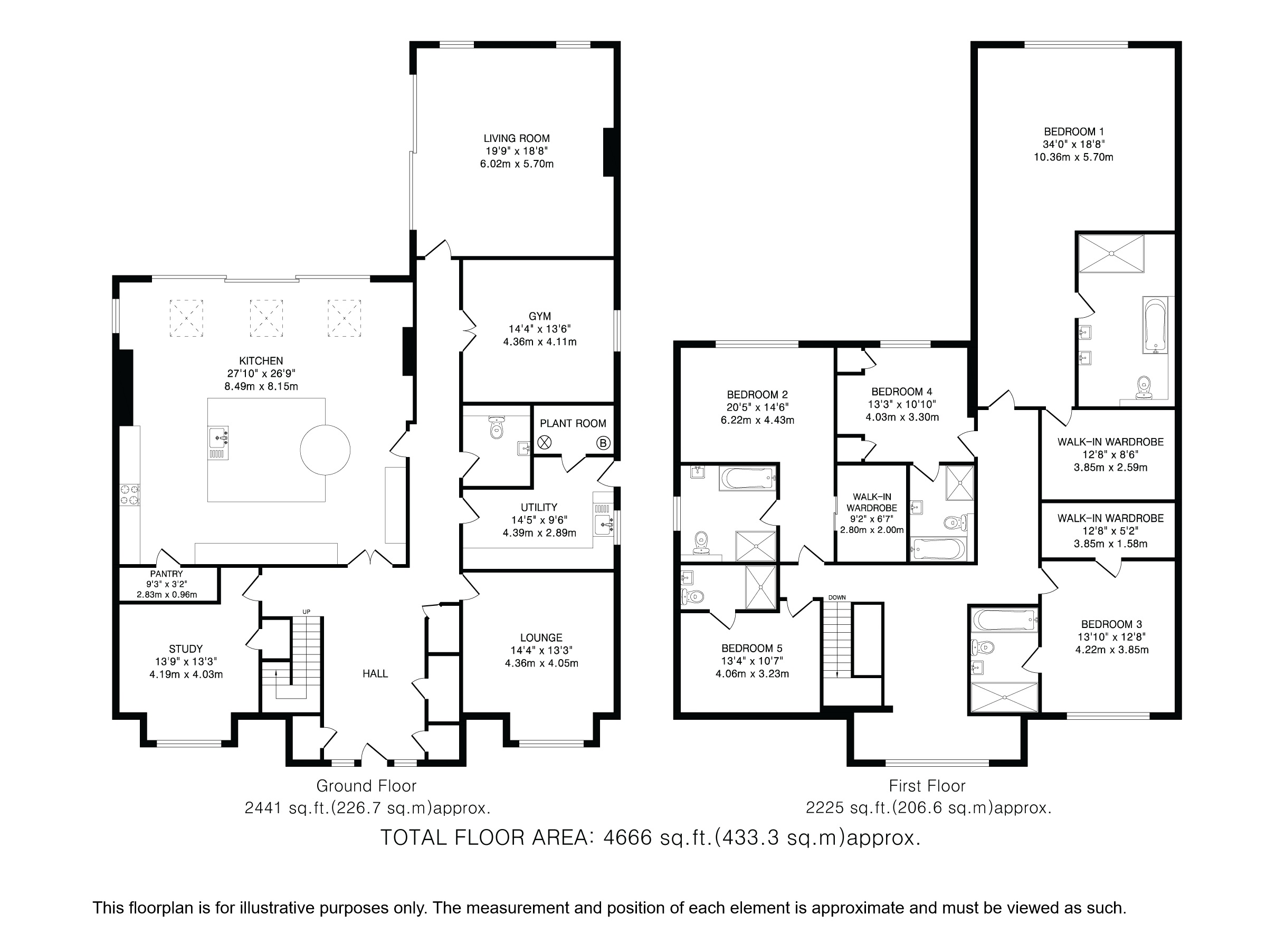This five bedroom detached house is immaculately presented and offers a wealth of features including four reception rooms, five bathrooms, three walk-in wardrobes, a stunning kitchen/diner and is located on a quiet private road.
Houses of this size that have been renovated to such a high degree of detail and luxury are rare to the market. Located on a private road and on the popular south east side of Berkhamsted, Mulberry House has been designed with busy families in mind. The electric gates open to the driveway with parking for several vehicles and the front door leads you into the modern and spacious hallway which has numerous and useful storage cupboards. The front aspect rooms include the lounge (cinema room) with surround sound speakers and recessed ceiling lighting and a luxurious study, with bespoke curved desk and storage cupboards. There is an additional reception room currently used as a gym which can alternatively be used as a playroom or dining room and the living room, which is a bright and airy space, has sliding doors leading to the patio outside. The kitchen is the heart of the house. It has dining and seating areas and a gas stove for cosy winter days. The bespoke wooden kitchen has a quartz island and a round, wooden breakfast bar and for the all the semi-professional chefs out there the induction and teppanyaki
hobs, Westin extractor fan, pop-up plugs, two ovens and two warming drawers will be welcome features. There are wine racks, wine fridges and a bespoke walk-in pantry. There is a utility room and a cloakroom with w/c.
The splendour continues on the first floor where five double bedrooms all have en-suite bath / shower rooms. The principal bedroom is an impressive size with a vaulted ceiling, a large bathroom with a separate shower and two sinks and a walk-in wardrobe. Bedrooms two and three also enjoy the use of walk-in wardrobes and the large landing has a window and a seating area.
The rear garden is an amazing entertaining area with three paved patio areas for relaxing, alfresco dining and a cooking area to the rear. This garden was designed for maximum enjoyment during the coming summer.
Buyers Information
In compliance with the UK's Anti Money Laundering (AML) regulations, we are required to confirm the identity of all prospective buyers at the point of an offer being accepted and use a third party, Identity Verification System to do so. There is a nominal charge of £48 (per person) including VAT for this service. For more information, please refer to the terms and conditions section of our website
hobs, Westin extractor fan, pop-up plugs, two ovens and two warming drawers will be welcome features. There are wine racks, wine fridges and a bespoke walk-in pantry. There is a utility room and a cloakroom with w/c.
The splendour continues on the first floor where five double bedrooms all have en-suite bath / shower rooms. The principal bedroom is an impressive size with a vaulted ceiling, a large bathroom with a separate shower and two sinks and a walk-in wardrobe. Bedrooms two and three also enjoy the use of walk-in wardrobes and the large landing has a window and a seating area.
The rear garden is an amazing entertaining area with three paved patio areas for relaxing, alfresco dining and a cooking area to the rear. This garden was designed for maximum enjoyment during the coming summer.
Buyers Information
In compliance with the UK's Anti Money Laundering (AML) regulations, we are required to confirm the identity of all prospective buyers at the point of an offer being accepted and use a third party, Identity Verification System to do so. There is a nominal charge of £48 (per person) including VAT for this service. For more information, please refer to the terms and conditions section of our website
Floor plan

























