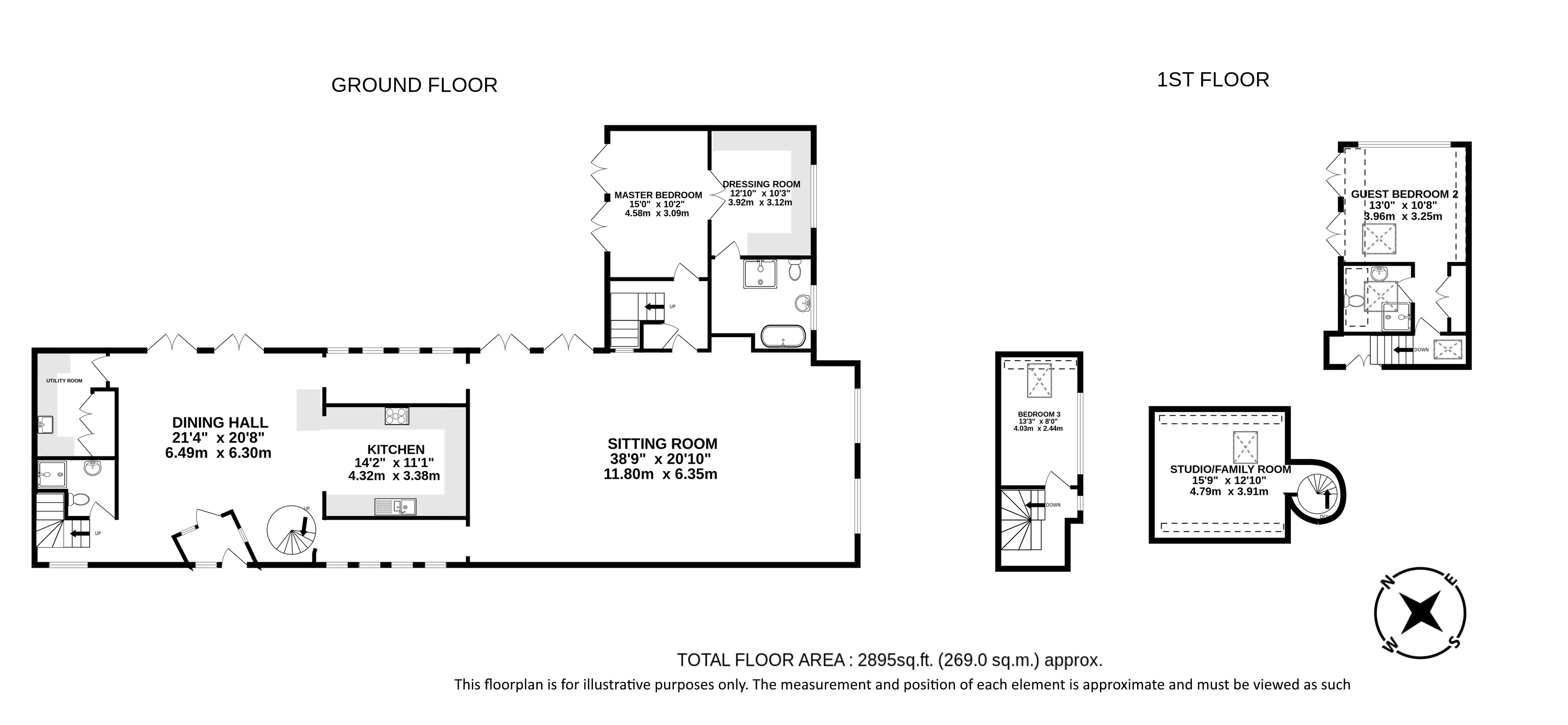Virtual tour
A converted medieval cruck barn has been transformed into a truly remarkable living space. With its sympathetic conversion, it retains the historical charm while offering modern comforts. Living in such a unique and beautifully converted property would undoubtedly be a truly special experience.
This spectacular property, hidden in this small picturesque Hertfordshire village, close to the Ashridge Estate, sits Cruck Barn. surrounded by beautiful countryside in all directions.
This Grade II listed property with its roots dating back to the fifteenth century, offers history and elegance. The interiors capture a blend of period and contemporary with vaulted ceilings and ancient beams, to solid oak floors throughout. This property has a truly unique living space.
The accommodation comprises; a entrance porch, leading through to a breath-taking dining room with exposed beams and open plan living. This flows through to the open-plan kitchen space with integrated Neff appliances, and quartz work surfaces. The dining room benefits from a feature spiral staircase which leads up to the large mezzanine area which works as a home office or as a fourth bedroom. From here there are breathtaking views down to the lounge.
The lounge is flooded with natural light from the large windows with the bonus of a log burning stove for winter nights in. This property has oil fired heating.
The Primary bedroom, which is situated on the ground floor, is bright and spacious with French doors leading out to the private garden. There is a fully fitted dressing room, and luxurious four-piece en-suite, complete with toilet, hand basin, bathtub and separate shower cubicle.
The further two bedrooms are situated on the first floor and are both accessed via separate oak staircases at either end of the property. Both the second and third bedrooms have en-suite bathrooms as well as stunning views.
Externally, there is a low maintenance rear garden with artificial lawn, patio and a decking area.
This stunning home is located off a private road and comes with car parking for up to eight cars.
Council Tax: Band: G £3,664.71 (2024/25)
This Grade II listed property with its roots dating back to the fifteenth century, offers history and elegance. The interiors capture a blend of period and contemporary with vaulted ceilings and ancient beams, to solid oak floors throughout. This property has a truly unique living space.
The accommodation comprises; a entrance porch, leading through to a breath-taking dining room with exposed beams and open plan living. This flows through to the open-plan kitchen space with integrated Neff appliances, and quartz work surfaces. The dining room benefits from a feature spiral staircase which leads up to the large mezzanine area which works as a home office or as a fourth bedroom. From here there are breathtaking views down to the lounge.
The lounge is flooded with natural light from the large windows with the bonus of a log burning stove for winter nights in. This property has oil fired heating.
The Primary bedroom, which is situated on the ground floor, is bright and spacious with French doors leading out to the private garden. There is a fully fitted dressing room, and luxurious four-piece en-suite, complete with toilet, hand basin, bathtub and separate shower cubicle.
The further two bedrooms are situated on the first floor and are both accessed via separate oak staircases at either end of the property. Both the second and third bedrooms have en-suite bathrooms as well as stunning views.
Externally, there is a low maintenance rear garden with artificial lawn, patio and a decking area.
This stunning home is located off a private road and comes with car parking for up to eight cars.
Council Tax: Band: G £3,664.71 (2024/25)
Floor plan
