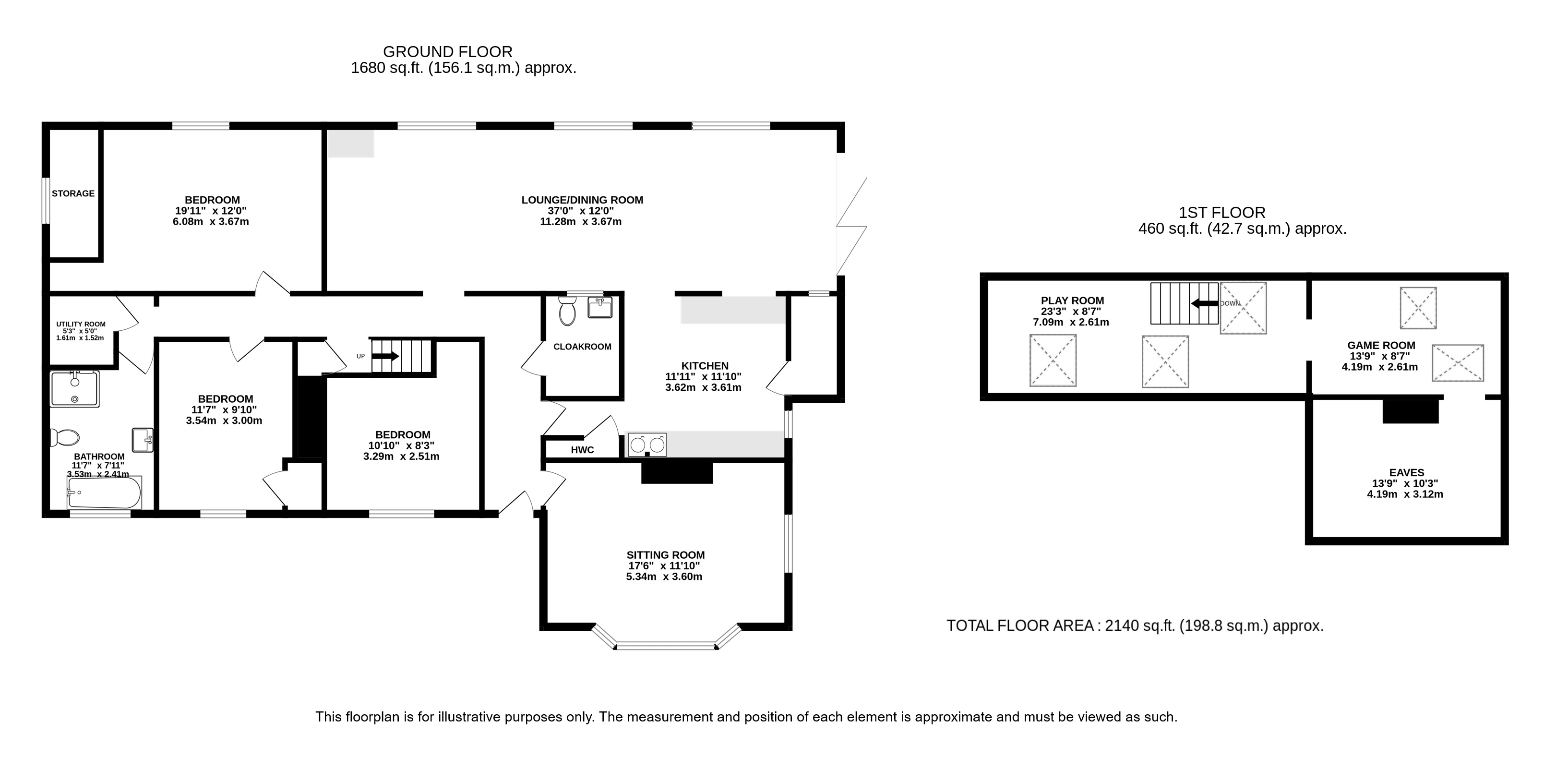- Bedrooms
- 4
- Bathrooms
- 2
- Receptions
- 3
- Council Tax:
- G
- EPC:
- F
- Freehold
Specification
- Dacorum
An ideal opportunity for a self-builder / small developer to acquire both an Existing Detached Chalet Bungalow, with further re-development potential, together with a ‘Full Permission granted’ New Build Separate Dwelling. Both set in a combined plot of 2 acres of mature, natural landscaped gardens on the edge of the ‘Ashridge Estate’.
A unique and rare opportunity to buy a two property project With an existing 3 / 4 bedroom Chalet Bungalow that offers further refurbishment / redevelopment together with a ‘ready to go’, new build, separate dwelling with full permissions granted.
The main house lies towards the top of the plot and provides towards 2000sq ft of well-arranged family accommodation. This comprises of an entrance hall, cloakroom, sitting room (with southerly aspect over the grounds), kitchen, utility room, large family and dining room (double aspect, with patio doors to the garden), three bedrooms, family bathroom and stairs to eaves playroom, games room and store. The surrounding gardens & grounds are extensively laid to lawn but also include some mature woodland.
The barn is currently used for storage and occupies a generous part of the site with private gardens and potential for self-build. Appealing to small developers or multi-generational low energy living once developed.
The ‘new build’ development is for a single story contemporary 3 / 4 bedroom detached property which is to be situated occupying the footprint of an existing barn. The barn is currently used for storage and is a ‘knock down and rebuild’ project.
Planning: Poppetts Farm Beacon Road Ivinghoe Buckinghamshire. Ref. No: 20/03197/APP | Received: Mon 21 Sep 2020 | Validated: Mon 21 Sep 2020 | Status: Approved. The Barn - Square meters of barn confirmed by architect 1937.5 sq. ft. (180sq.m) plus potential of 30% increase (subject to planning) as the existing planning permission is a 'like for like' footprint of the original barn.
Council Tax Band G - £3,478 (2023/24)
The main house lies towards the top of the plot and provides towards 2000sq ft of well-arranged family accommodation. This comprises of an entrance hall, cloakroom, sitting room (with southerly aspect over the grounds), kitchen, utility room, large family and dining room (double aspect, with patio doors to the garden), three bedrooms, family bathroom and stairs to eaves playroom, games room and store. The surrounding gardens & grounds are extensively laid to lawn but also include some mature woodland.
The barn is currently used for storage and occupies a generous part of the site with private gardens and potential for self-build. Appealing to small developers or multi-generational low energy living once developed.
The ‘new build’ development is for a single story contemporary 3 / 4 bedroom detached property which is to be situated occupying the footprint of an existing barn. The barn is currently used for storage and is a ‘knock down and rebuild’ project.
Planning: Poppetts Farm Beacon Road Ivinghoe Buckinghamshire. Ref. No: 20/03197/APP | Received: Mon 21 Sep 2020 | Validated: Mon 21 Sep 2020 | Status: Approved. The Barn - Square meters of barn confirmed by architect 1937.5 sq. ft. (180sq.m) plus potential of 30% increase (subject to planning) as the existing planning permission is a 'like for like' footprint of the original barn.
Council Tax Band G - £3,478 (2023/24)
Floor plan
