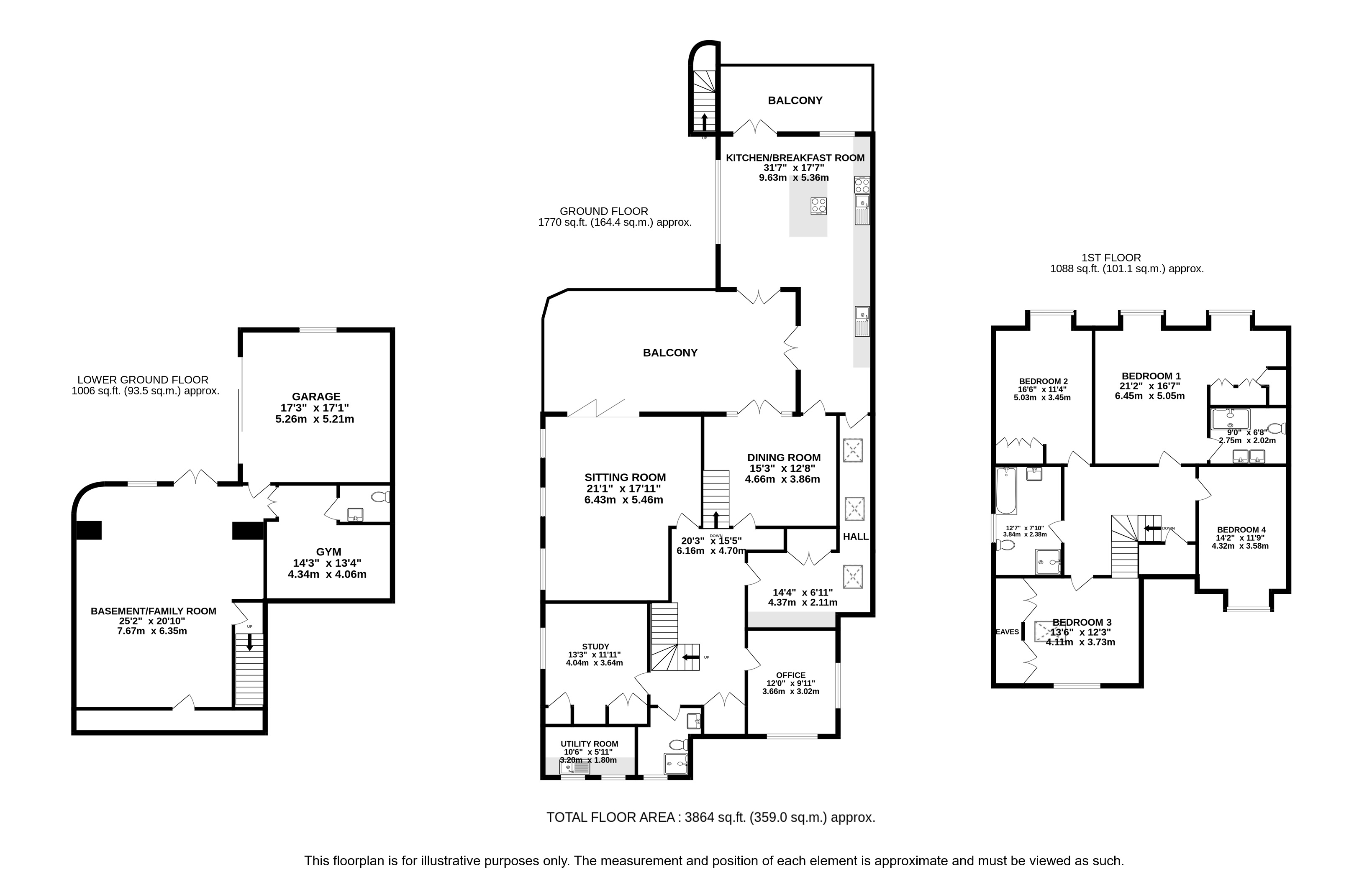Firs House is a most impressive four bedroom detached home located on a prime-central Berkhamsted road. At 3864 sqft this spacious house has five reception rooms a gym, double garage, generous parking for several vehicles and a wonderful south facing garden.
We are delighted to introduce to the market this beloved home which has been enjoyed by the current owner for 27 years. The house is located on Graemesdyke Road, a much sought after road moments from Berkhamsted School, the High Street and train station. There is a parking area to the front and another to the rear which leads to a generous garage with electric opening doors and an internal door to the family room. The house is very spacious, is in very good decorative order and has versatile living spaces to suit all needs.
The ground floor has four reception rooms, a utility room and a shower room, perfect should one of the rooms be used as a bedroom. The sitting room and dining room have doors leading out to the large south-facing roof terrace with pleasant views. The modern and bright kitchen has a vaulted ceiling and sky light and dual aspect windows. There are doors leading to the roof terrace which is perfect for easy alfresco dining.
On the first floor are four double sized bedrooms with the principal bedroom enjoying the use of a generously sized ensuite shower room. There is a family bathroom with a separate shower cubicle and there is access to a useful loft for storage.
The lower ground floor family room is versatile in its use and could be a large gym, bedroom or studio, depending on your requirements. French doors lead out to the parking area and garden and second door leads into the garage. There is a storage room with a door to a useful w/c.
The garden, which is over 150ft in length, has a wonderful sunny, southerly aspect. It has fruit trees, a pond and different areas to enjoy and spend time in all year round.
Buyers Information
In compliance with the UK's Anti Money Laundering (AML) regulations, we are required to confirm the identity of all prospective buyers at the point of an offer being accepted and use a third party, Identity Verification System to do so. There is a nominal charge of £48 (per person) including VAT for this service. For more information, please refer to the terms and conditions section of our website
Graemesdyke Road is a very popular road due to the quality of the surrounding properties and its close proximity to the High Street and Station and the best private and state schools the area has to offer.
Berkhamsted offers numerous recreational facilities along with an abundance of cafes, shops and restaurants Easy access can be gained to the A41 bypass, which links to the M25 motorway and the mainline railway station with fast and frequent service to London (Euston).
The ground floor has four reception rooms, a utility room and a shower room, perfect should one of the rooms be used as a bedroom. The sitting room and dining room have doors leading out to the large south-facing roof terrace with pleasant views. The modern and bright kitchen has a vaulted ceiling and sky light and dual aspect windows. There are doors leading to the roof terrace which is perfect for easy alfresco dining.
On the first floor are four double sized bedrooms with the principal bedroom enjoying the use of a generously sized ensuite shower room. There is a family bathroom with a separate shower cubicle and there is access to a useful loft for storage.
The lower ground floor family room is versatile in its use and could be a large gym, bedroom or studio, depending on your requirements. French doors lead out to the parking area and garden and second door leads into the garage. There is a storage room with a door to a useful w/c.
The garden, which is over 150ft in length, has a wonderful sunny, southerly aspect. It has fruit trees, a pond and different areas to enjoy and spend time in all year round.
Buyers Information
In compliance with the UK's Anti Money Laundering (AML) regulations, we are required to confirm the identity of all prospective buyers at the point of an offer being accepted and use a third party, Identity Verification System to do so. There is a nominal charge of £48 (per person) including VAT for this service. For more information, please refer to the terms and conditions section of our website
Graemesdyke Road is a very popular road due to the quality of the surrounding properties and its close proximity to the High Street and Station and the best private and state schools the area has to offer.
Berkhamsted offers numerous recreational facilities along with an abundance of cafes, shops and restaurants Easy access can be gained to the A41 bypass, which links to the M25 motorway and the mainline railway station with fast and frequent service to London (Euston).
Floor plan






























