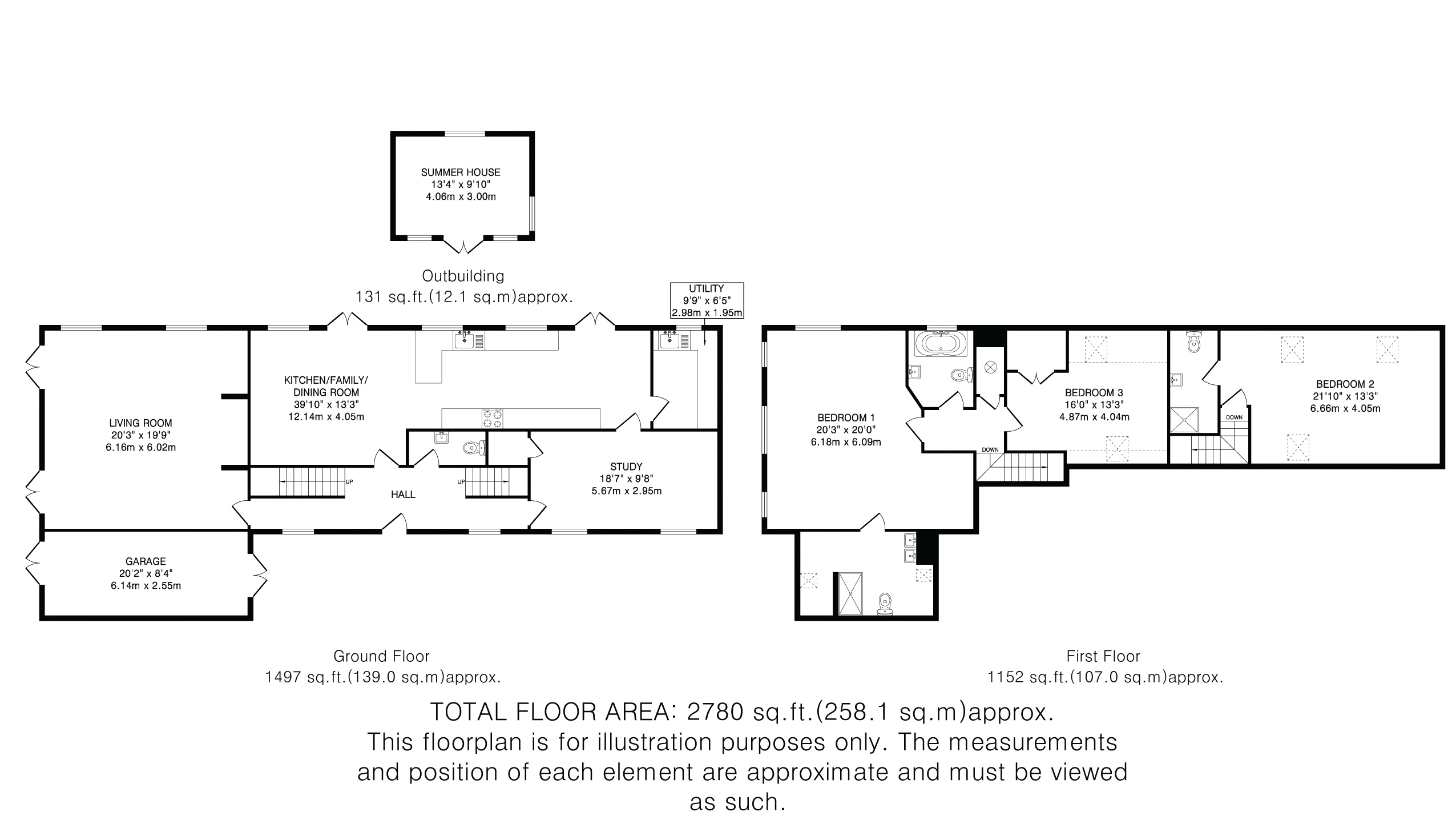A very special three bedroom home offering large, bright rooms, a beautiful garden and stunning countryside views.
Originally built in 1852, and later converted to a dwelling in 2002, the Calf Shed is quietly nestled in the village of Puttenham.
The house is immaculately presented and comes complete with a number of beautiful original features and some real wow factors. To the front of the property are two allocated parking spaces and access to the single garage.
The welcoming entrance hall presents access to all of the downstairs rooms, as well as the twin staircases which lead to the first-floor bedrooms. The impressive open-plan kitchen / lounge / diner stretches along the back of the house and offers the most beautiful views across the garden and fields beyond. Two sets of patio doors lead to the garden, where you will find plenty of space to relax. The kitchen also features granite worktops an integrated dishwasher, a butler’s sink, a breakfast bar, and ample storage options. There is a door to the utility room, as well as to the dining room / study, with this room having the flexibility to create a fourth bedroom. The huge living room features a beautiful Inglenook fireplace with log burner. It also benefits from two sets of patio doors to the garden, and original ‘arrow head’ feature windows. A cloakroom completes the downstairs layout.
The left-hand staircase leads to two of the beautiful bedrooms. The master suite is located in the turret, a bedroom of breath taking proportions and much character. Light streams through the three sets of arrow head windows as well as the French doors opening to a Juliette balcony. The en-suite offers a large, walk in shower as well twin sinks and plenty of storage. Bedroom 3 is a large double room with feature beams, in-built wardrobes and much light from Velux windows the front and rear. Adjacent is the beautiful family bathroom with a roll top bath and Victorian style toilet and pedestal sink. Bedroom 2 is accessed via the second staircase from the entrance hall. It also features beams, a seating area, and an en-suite shower room.
The rear garden is a great size and wraps around the house. It’s perfect for the coming Summer’s entertaining. There are several patios, a wildflower patch with seating area and two raised beds. The garden also benefits from a modern summer house, which can also be used as an outside office.
Buyers Information
In compliance with the UK's Anti Money Laundering (AML) regulations, we are required to confirm the identity of all prospective buyers at the point of an offer being accepted and use a third party, Identity Verification System to do so. There is a nominal charge of £48 (per person) including VAT for this service. For more information, please refer to the terms and conditions section of our website
The house is immaculately presented and comes complete with a number of beautiful original features and some real wow factors. To the front of the property are two allocated parking spaces and access to the single garage.
The welcoming entrance hall presents access to all of the downstairs rooms, as well as the twin staircases which lead to the first-floor bedrooms. The impressive open-plan kitchen / lounge / diner stretches along the back of the house and offers the most beautiful views across the garden and fields beyond. Two sets of patio doors lead to the garden, where you will find plenty of space to relax. The kitchen also features granite worktops an integrated dishwasher, a butler’s sink, a breakfast bar, and ample storage options. There is a door to the utility room, as well as to the dining room / study, with this room having the flexibility to create a fourth bedroom. The huge living room features a beautiful Inglenook fireplace with log burner. It also benefits from two sets of patio doors to the garden, and original ‘arrow head’ feature windows. A cloakroom completes the downstairs layout.
The left-hand staircase leads to two of the beautiful bedrooms. The master suite is located in the turret, a bedroom of breath taking proportions and much character. Light streams through the three sets of arrow head windows as well as the French doors opening to a Juliette balcony. The en-suite offers a large, walk in shower as well twin sinks and plenty of storage. Bedroom 3 is a large double room with feature beams, in-built wardrobes and much light from Velux windows the front and rear. Adjacent is the beautiful family bathroom with a roll top bath and Victorian style toilet and pedestal sink. Bedroom 2 is accessed via the second staircase from the entrance hall. It also features beams, a seating area, and an en-suite shower room.
The rear garden is a great size and wraps around the house. It’s perfect for the coming Summer’s entertaining. There are several patios, a wildflower patch with seating area and two raised beds. The garden also benefits from a modern summer house, which can also be used as an outside office.
Buyers Information
In compliance with the UK's Anti Money Laundering (AML) regulations, we are required to confirm the identity of all prospective buyers at the point of an offer being accepted and use a third party, Identity Verification System to do so. There is a nominal charge of £48 (per person) including VAT for this service. For more information, please refer to the terms and conditions section of our website
Floor plan



























