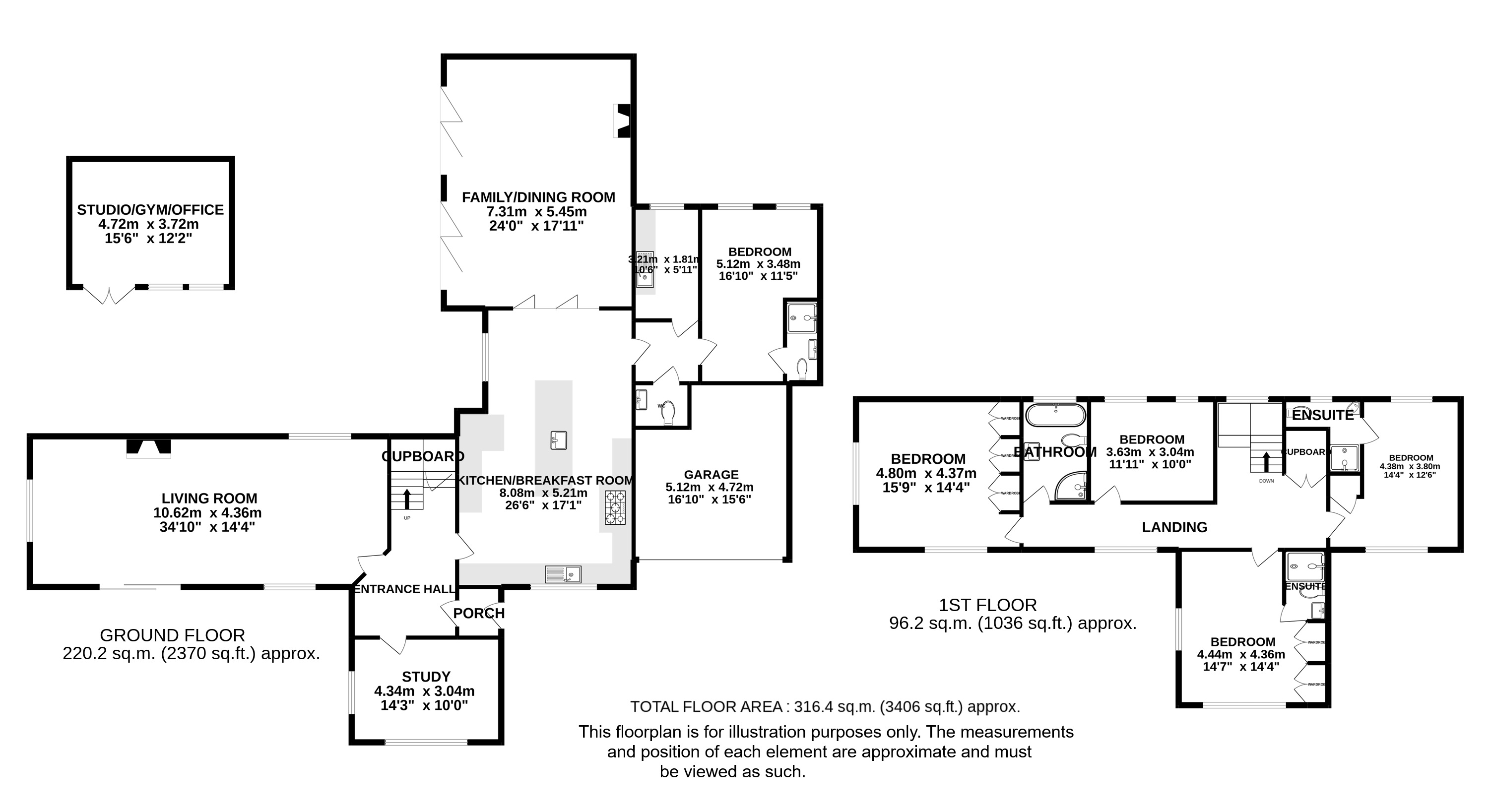- Bedrooms
- 5
- Bathrooms
- 4
- Receptions
- 3
- Council Tax:
- G
- EPC:
- C
- Freehold
Virtual tour
Situated in this idyllic location on the fringes of Kimpton and Gustard Wood lies this magnificent five bedroom detached home. Surrounded by its grounds totalling a third of an acre, the residence is afforded breath-taking views of the rolling Hertfordshire countryside. The interior is finished to a sumptuous and stylish level and boasts a wonderfully spacious feel throughout.
Further Orchard is a stunning detached family home offering beautifully planned living space and positioned in the picturesque area of Kimpton Bottom in the lovely village of Kimpton. The well regarded town of Harpenden is circa 2.9 miles drive offering an excellent range of restaurants, cafes, bars and exclusive shopping, together with a Waitrose and Marks and Spencer's food Hall.
The entrance hall leads to a stunning and airy kitchen with a 12 foot long central island and seating area at one end. Folding glass doors open into the family room, as spacious as the kitchen with plenty of room for a dining area as well as soft seating. Two sets of folding glass doors open from the family room onto a terrace on the western side of the garden, a perfect spot for a sundowner, bringing masses of sunlight into the room. On the other side of the hall is the long, elegant sitting room, again a room flooded with light from windows on three sides as well as glass doors onto the large south-facing terrace. On this side of the house is the study, with lovely views over the garden from large south and west-facing windows – a perfect home office. From the kitchen a door leads to the downstairs cloakroom, utility room and the guest bedroom with en suite shower room. Upstairs are four further bedrooms, two with en suite bathrooms, as well as the family bathroom.
The easily maintained wrap-around garden has cottage-garden style borders full of flowering plants and lawns enough for badminton or croquet. A double garage sits neatly to the right of the kitchen, while in the rear part of the garden is a spacious studio, currently used as a gym but could be versatile in its use.
Council Tax Band G £3,453.25 22/23
The entrance hall leads to a stunning and airy kitchen with a 12 foot long central island and seating area at one end. Folding glass doors open into the family room, as spacious as the kitchen with plenty of room for a dining area as well as soft seating. Two sets of folding glass doors open from the family room onto a terrace on the western side of the garden, a perfect spot for a sundowner, bringing masses of sunlight into the room. On the other side of the hall is the long, elegant sitting room, again a room flooded with light from windows on three sides as well as glass doors onto the large south-facing terrace. On this side of the house is the study, with lovely views over the garden from large south and west-facing windows – a perfect home office. From the kitchen a door leads to the downstairs cloakroom, utility room and the guest bedroom with en suite shower room. Upstairs are four further bedrooms, two with en suite bathrooms, as well as the family bathroom.
The easily maintained wrap-around garden has cottage-garden style borders full of flowering plants and lawns enough for badminton or croquet. A double garage sits neatly to the right of the kitchen, while in the rear part of the garden is a spacious studio, currently used as a gym but could be versatile in its use.
Council Tax Band G £3,453.25 22/23
Floor plan
