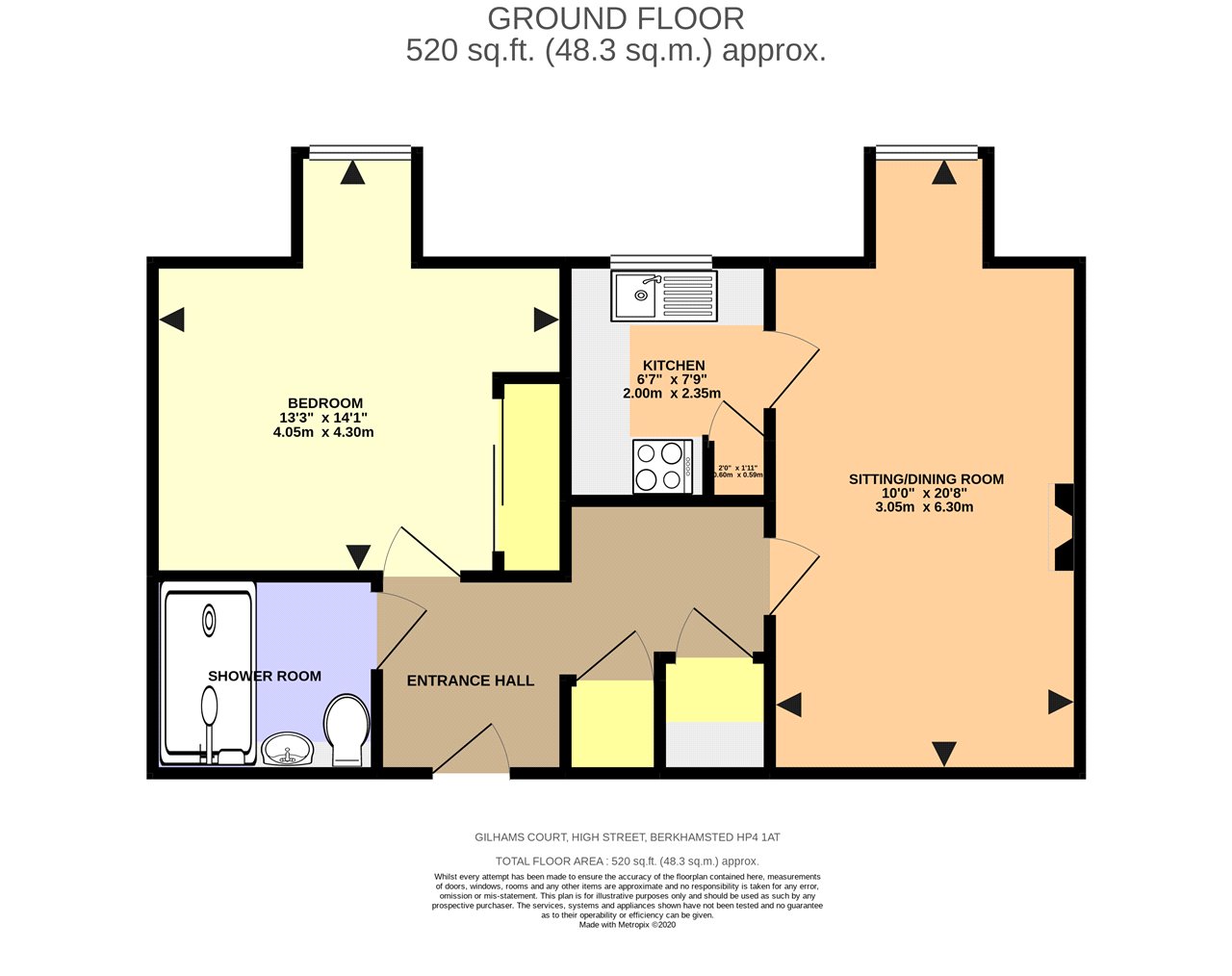High Street, Berkhamsted, Hertfordshire, HP4 1AT
- Bedrooms
- 1
- Bathrooms
- 1
- Receptions
- 1
- EPC:
- C
A very impressive, bright and airy top floor apartment, forming part of a luxury retirement development, with private parking and a delightful residents' sitting room, with kitchen and direct access into communal gardens.
The bedroom is a very good size and is also at the side of the building. This room has a fitted double wardrobe with generous hanging and storage space. Directly adjacent the bedroom is a spacious shower room, comprising of an over-sized walk-in shower cubicle with shower above, vanity wash hand basin with storage and display mantel, inset mirror with down lighting over, concealed cistern WC and heated towel rail.
The spacious entrance hall provides access to all parts of the property, including an excellent storage room, which has fitted cupboards and a work surface. This room also serves as a cloaks cupboard and houses the electric consumer unit. Also in the hallway is a linen cupboard and access to the loft space.
The property is further complemented by attractive white painted four panel doors, impressive cornice ceilings and thermostatically controlled electric heaters, which are separately zoned to particular parts of the property. These are the latest form of Dimplex electric heating, which offer instant and economical heat. The same applies for the hot water at the property, which is heated on demand, therefore more economical and less wasteful, as seen in the Energy Performance Certificate for the apartment.
Directly off the communal hallway, on the ground floor, is access to a superb residents' sitting room and kitchen, which in turn has doors leading directly out to a southerly facing courtyard-style garden, which has a number of areas of well maintained raised beds, as well as various vantage points to enjoy it from. Gilhams Court also has a laundry room and a guest suite, for visitors, which has an en suite, and is chargeable at just £20.00 per night.
Should a resident be a car-owner, there is access to an underground garage, which has generous parking. In addition to this, the second block of Gilhams Court also has parking outside.
General Information - Lease: 125 years from July 2005.
Maintenance Charge: £1,647.82 payable twice yearly.
Ground Rent: £199.50 payable twice yearly
