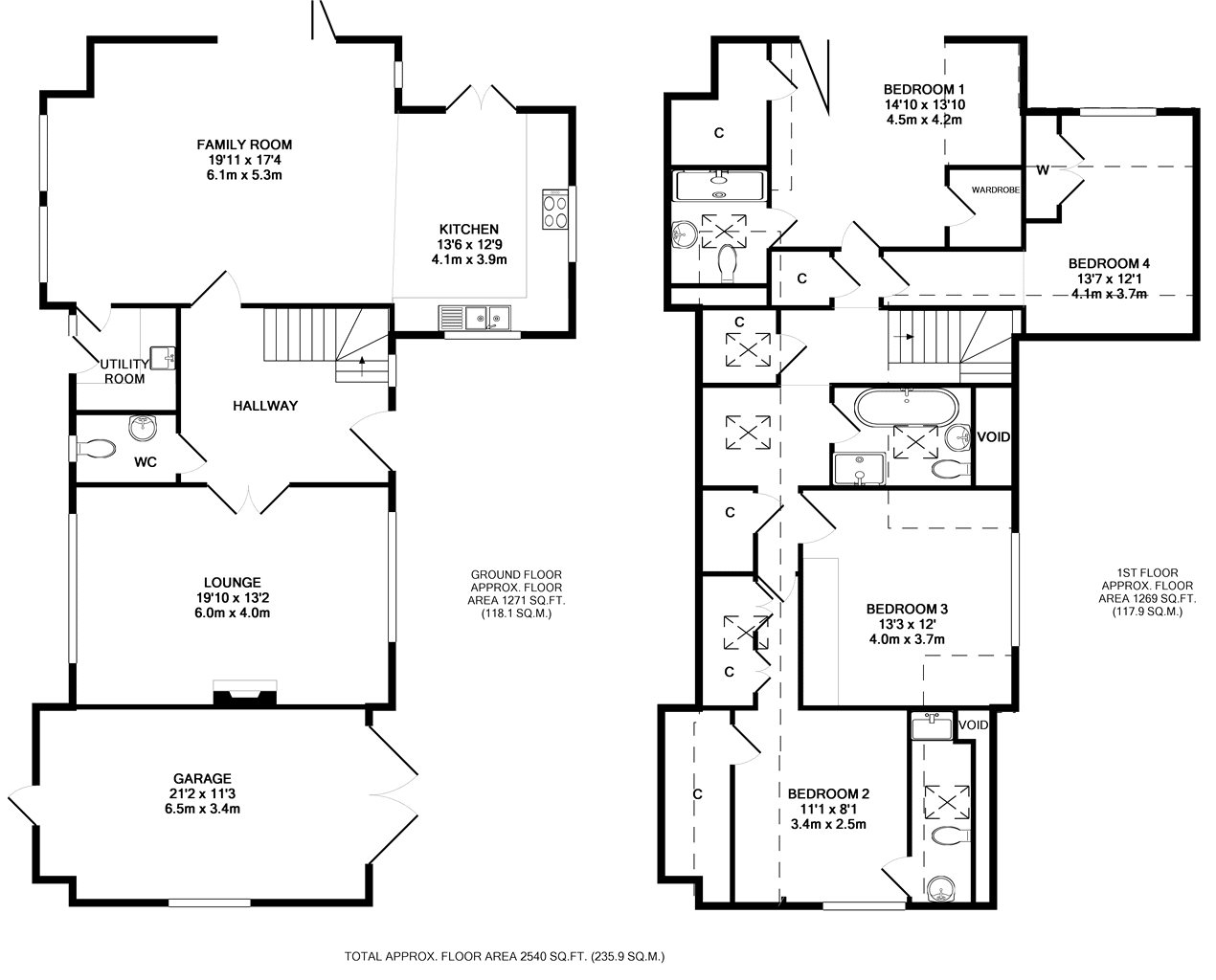Bury Farm Barns, Codicote, Hitchin, Hertfordshire, SG4 8XX
- Bedrooms
- 4
- Bathrooms
- 3
- Receptions
- 2
- Freehold
***SHOW HOME OPEN VIEWINGS BY APPOINTMENT ONLY*** Plot 1 - A magnificent four double bedroom, three bathroom semi-detached new barn style home offering well thought out and spacious accommodation. Bury Farm Barns is approached via a private driveway and sits within the grounds of Bury Farm in the idyllic village of Codicote. These homes have spectacular views across open countryside yet remain within moments of the village amenities.
At the heart of these character homes will be a fabulous kitchen/diner with bi-fold doors that lead out to the patio and garden with stunning views. Each home features a fitted "Mornington" shaker style kitchen with complementing quartz work surface, Belfast sink, Siemens oven and dishwasher, duel fuel range cooker, Caple wine chiller and Fisher & Paykel fridge freezer.
An additional duel aspect living room will offer a sumptuous space to relax and unwind in front of the log burning stove with slate hearth. A useful utility room and cloakroom completes the downstairs accommodation.
Upstairs, each of the four double bedrooms offer bright and spacious living space with built in wardrobes. There are en suites to two bedrooms with white sanitary ware throughout and complementing Porcelanosa tiled walls.
To the front of the properties is ample parking with a single garage and driveway to all homes, benefitting from electrically operated doors and car charging point.
Each of the homes will be offered with an NHBC warranty.
At the heart of these character homes will be a fabulous kitchen/diner with bi-fold doors that lead out to the patio and garden with stunning views. Each home features a fitted "Mornington" shaker style kitchen with complementing quartz work surface, Belfast sink, Siemens oven and dishwasher, duel fuel range cooker, Caple wine chiller and Fisher & Paykel fridge freezer.
An additional duel aspect living room will offer a sumptuous space to relax and unwind in front of the log burning stove with slate hearth. A useful utility room and cloakroom completes the downstairs accommodation.
Upstairs, each of the four double bedrooms offer bright and spacious living space with built in wardrobes. There are en suites to two bedrooms with white sanitary ware throughout and complementing Porcelanosa tiled walls.
To the front of the properties is ample parking with a single garage and driveway to all homes, benefitting from electrically operated doors and car charging point.
Each of the homes will be offered with an NHBC warranty.
